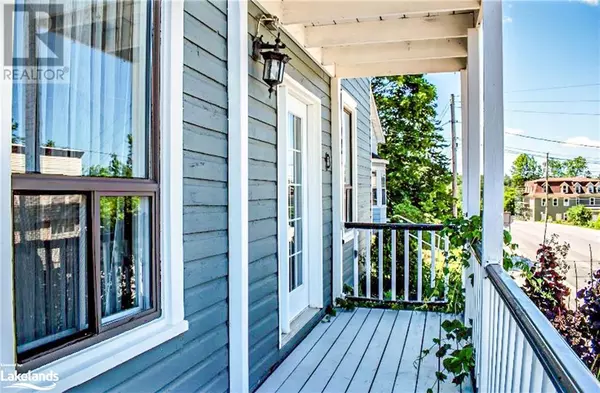
4 Beds
2 Baths
1,578 SqFt
4 Beds
2 Baths
1,578 SqFt
Key Details
Property Type Single Family Home
Sub Type Freehold
Listing Status Active
Purchase Type For Sale
Square Footage 1,578 sqft
Price per Sqft $252
Subdivision Huntsville
MLS® Listing ID 40548473
Style 2 Level
Bedrooms 4
Half Baths 1
Originating Board OnePoint - The Lakelands
Property Description
Location
Province ON
Rooms
Extra Room 1 Second level 6'8'' x 4'9'' 4pc Bathroom
Extra Room 2 Second level 15'5'' x 12'0'' Bedroom
Extra Room 3 Second level 17'8'' x 9'7'' Bedroom
Extra Room 4 Second level 17'8'' x 9'12'' Primary Bedroom
Extra Room 5 Main level 16'8'' x 9'5'' Bedroom
Extra Room 6 Main level 2'5'' x 3'0'' 2pc Bathroom
Interior
Heating Forced air,
Cooling Central air conditioning
Exterior
Garage No
Community Features Quiet Area, School Bus
Waterfront No
View Y/N Yes
View Lake view
Private Pool No
Building
Story 2
Sewer Municipal sewage system
Architectural Style 2 Level
Others
Ownership Freehold

"My job is to find and attract mastery-based agents to the office, protect the culture, and make sure everyone is happy! "







