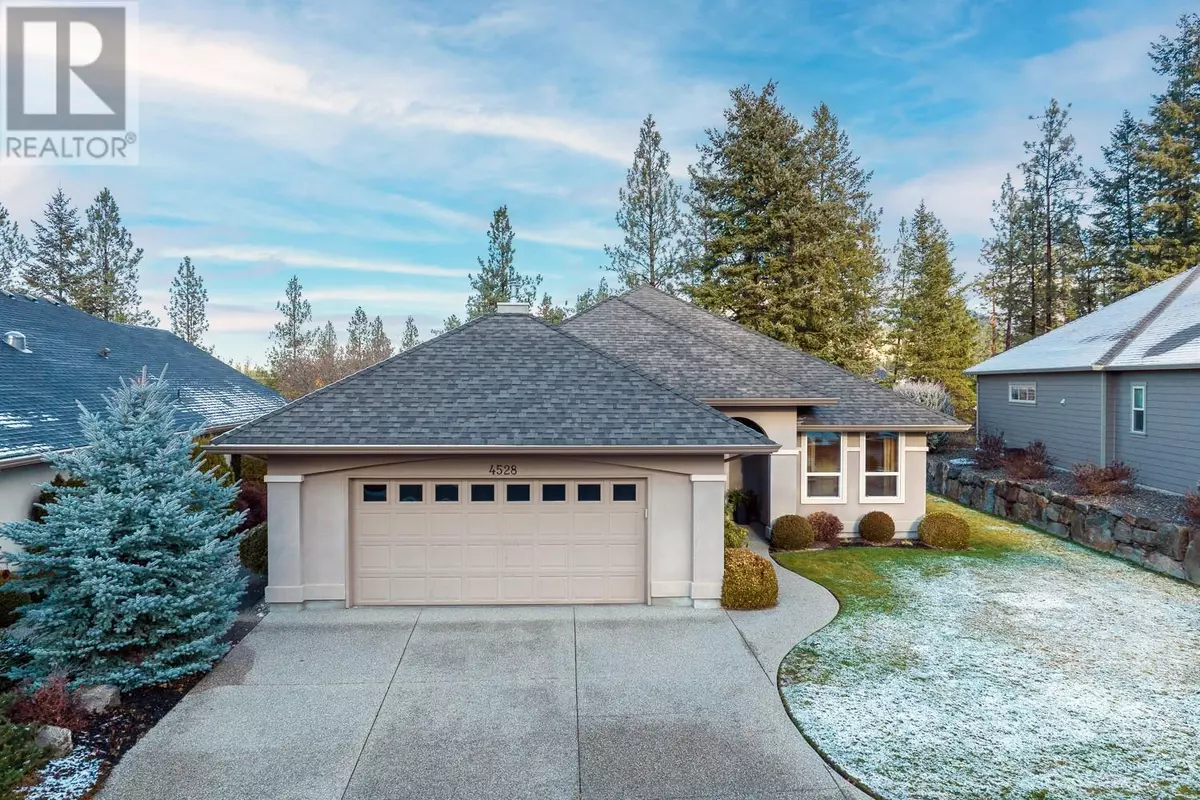
2 Beds
2 Baths
1,415 SqFt
2 Beds
2 Baths
1,415 SqFt
Key Details
Property Type Condo
Sub Type Strata
Listing Status Active
Purchase Type For Sale
Square Footage 1,415 sqft
Price per Sqft $684
Subdivision South East Kelowna
MLS® Listing ID 10310528
Bedrooms 2
Condo Fees $315/mo
Originating Board Association of Interior REALTORS®
Year Built 2009
Lot Size 7,405 Sqft
Acres 7405.2
Property Description
Location
Province BC
Zoning Unknown
Rooms
Extra Room 1 Main level 22'4'' x 19'8'' Other
Extra Room 2 Main level 6'10'' x 7'4'' Other
Extra Room 3 Main level 5'2'' x 9'5'' Laundry room
Extra Room 4 Main level 6'10'' x 7'3'' 4pc Bathroom
Extra Room 5 Main level 12'5'' x 13'5'' Den
Extra Room 6 Main level 10'7'' x 10'11'' Bedroom
Interior
Heating Forced air
Cooling Central air conditioning
Fireplaces Type Unknown
Exterior
Garage Yes
Garage Spaces 2.0
Garage Description 2
View Y/N No
Roof Type Unknown
Total Parking Spaces 2
Private Pool No
Building
Story 1
Sewer Municipal sewage system
Others
Ownership Strata

"My job is to find and attract mastery-based agents to the office, protect the culture, and make sure everyone is happy! "







