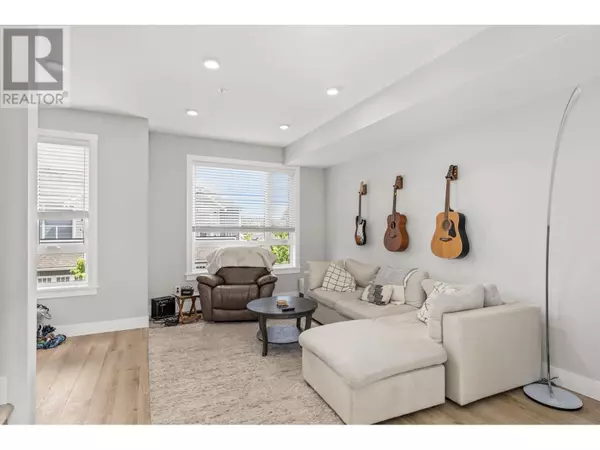
2 Beds
2 Baths
1,156 SqFt
2 Beds
2 Baths
1,156 SqFt
Key Details
Property Type Townhouse
Sub Type Townhouse
Listing Status Active
Purchase Type For Sale
Square Footage 1,156 sqft
Price per Sqft $536
Subdivision Lake Country North West
MLS® Listing ID 10317791
Bedrooms 2
Condo Fees $293/mo
Originating Board Association of Interior REALTORS®
Year Built 2019
Property Description
Location
Province BC
Zoning Unknown
Rooms
Extra Room 1 Second level 3'1'' x 4'3'' Laundry room
Extra Room 2 Second level 8'5'' x 6'4'' Den
Extra Room 3 Second level Measurements not available 3pc Bathroom
Extra Room 4 Second level 9'11'' x 12'3'' Bedroom
Extra Room 5 Second level Measurements not available 3pc Ensuite bath
Extra Room 6 Second level 12'10'' x 10'10'' Primary Bedroom
Interior
Heating Forced air,
Cooling Central air conditioning
Exterior
Garage Yes
Garage Spaces 481.0
Garage Description 481
Waterfront No
View Y/N No
Total Parking Spaces 481
Private Pool No
Building
Story 3
Sewer Municipal sewage system
Others
Ownership Strata

"My job is to find and attract mastery-based agents to the office, protect the culture, and make sure everyone is happy! "







