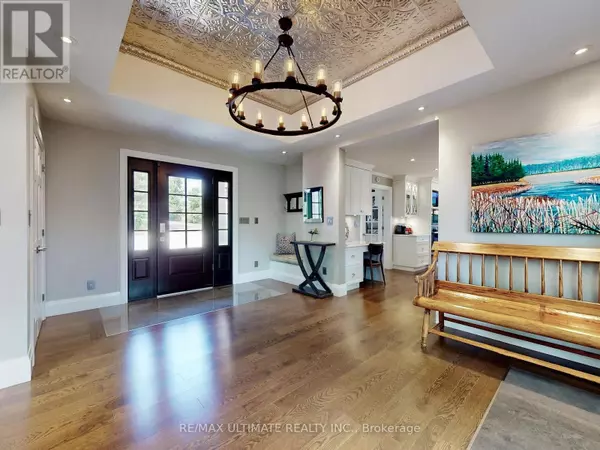
4 Beds
5 Baths
4 Beds
5 Baths
Key Details
Property Type Single Family Home
Sub Type Freehold
Listing Status Active
Purchase Type For Sale
MLS® Listing ID X9035243
Bedrooms 4
Half Baths 1
Originating Board Toronto Regional Real Estate Board
Property Description
Location
Province ON
Rooms
Extra Room 1 Second level 5.26 m X 4.77 m Primary Bedroom
Extra Room 2 Second level 3.53 m X 3.53 m Bedroom 2
Extra Room 3 Second level 3.63 m X 3.07 m Bedroom 3
Extra Room 4 Basement 7.62 m X 4.72 m Family room
Extra Room 5 Basement 4.65 m X 3.66 m Bedroom 4
Extra Room 6 Basement 4.47 m X 3.86 m Exercise room
Interior
Heating Forced air
Cooling Central air conditioning
Flooring Hardwood
Exterior
Garage Yes
Community Features School Bus
Waterfront Yes
View Y/N Yes
View Direct Water View
Total Parking Spaces 13
Private Pool Yes
Building
Story 2
Sewer Septic System
Others
Ownership Freehold

"My job is to find and attract mastery-based agents to the office, protect the culture, and make sure everyone is happy! "







