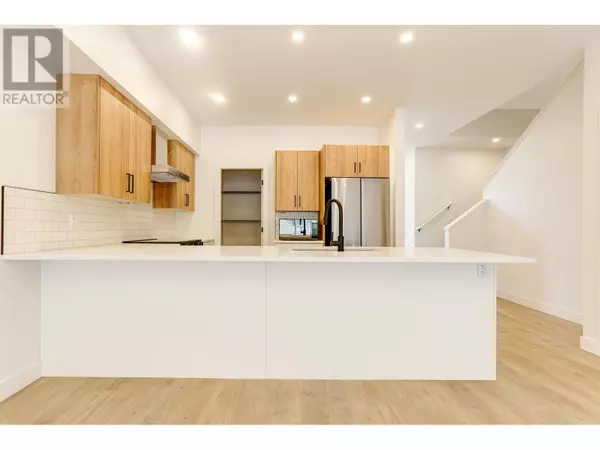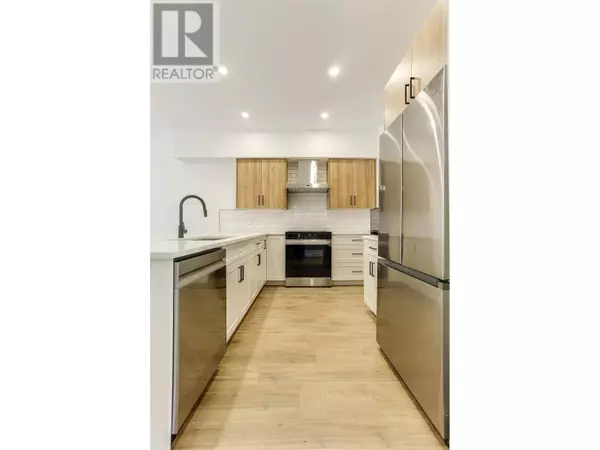4 Beds
3 Baths
2,060 SqFt
4 Beds
3 Baths
2,060 SqFt
Key Details
Property Type Single Family Home
Sub Type Freehold
Listing Status Active
Purchase Type For Sale
Square Footage 2,060 sqft
Price per Sqft $330
MLS® Listing ID R2910274
Bedrooms 4
Originating Board BC Northern Real Estate Board
Year Built 2024
Lot Size 8,821 Sqft
Acres 8821.0
Property Sub-Type Freehold
Property Description
Location
Province BC
Rooms
Extra Room 1 Above 13 ft , 6 in X 9 ft Family room
Extra Room 2 Above 11 ft X 12 ft Primary Bedroom
Extra Room 3 Above 9 ft , 6 in X 10 ft , 6 in Bedroom 3
Extra Room 4 Above 11 ft X 10 ft Bedroom 4
Extra Room 5 Main level 11 ft X 10 ft Kitchen
Extra Room 6 Main level 15 ft X 9 ft Dining room
Interior
Heating Forced air,
Exterior
Parking Features Yes
Garage Spaces 2.0
Garage Description 2
View Y/N No
Roof Type Conventional
Private Pool No
Building
Story 3
Others
Ownership Freehold
"My job is to find and attract mastery-based agents to the office, protect the culture, and make sure everyone is happy! "







