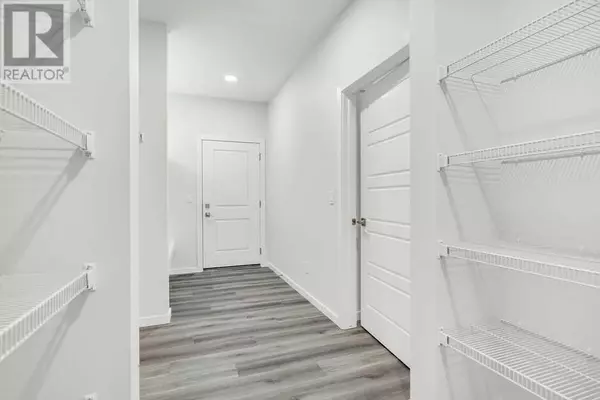
3 Beds
3 Baths
2,338 SqFt
3 Beds
3 Baths
2,338 SqFt
Key Details
Property Type Single Family Home
Sub Type Freehold
Listing Status Active
Purchase Type For Sale
Square Footage 2,338 sqft
Price per Sqft $265
Subdivision Evergreen
MLS® Listing ID A2157428
Bedrooms 3
Half Baths 1
Originating Board Central Alberta REALTORS® Association
Lot Size 4,129 Sqft
Acres 4129.7896
Property Description
Location
Province AB
Rooms
Extra Room 1 Main level 13.01 Ft x 15.33 Ft Great room
Extra Room 2 Main level 10.00 Ft x 12.33 Ft Other
Extra Room 3 Main level 23.00 Ft x 9.67 Ft Kitchen
Extra Room 4 Main level Measurements not available 2pc Bathroom
Extra Room 5 Upper Level 13.00 Ft x 15.42 Ft Primary Bedroom
Extra Room 6 Upper Level 9.75 Ft x 12.00 Ft Bedroom
Interior
Heating Forced air,
Cooling None
Flooring Carpeted, Vinyl Plank
Fireplaces Number 1
Exterior
Garage Yes
Garage Spaces 2.0
Garage Description 2
Fence Not fenced
Waterfront No
View Y/N No
Total Parking Spaces 4
Private Pool No
Building
Story 2
Others
Ownership Freehold

"My job is to find and attract mastery-based agents to the office, protect the culture, and make sure everyone is happy! "







