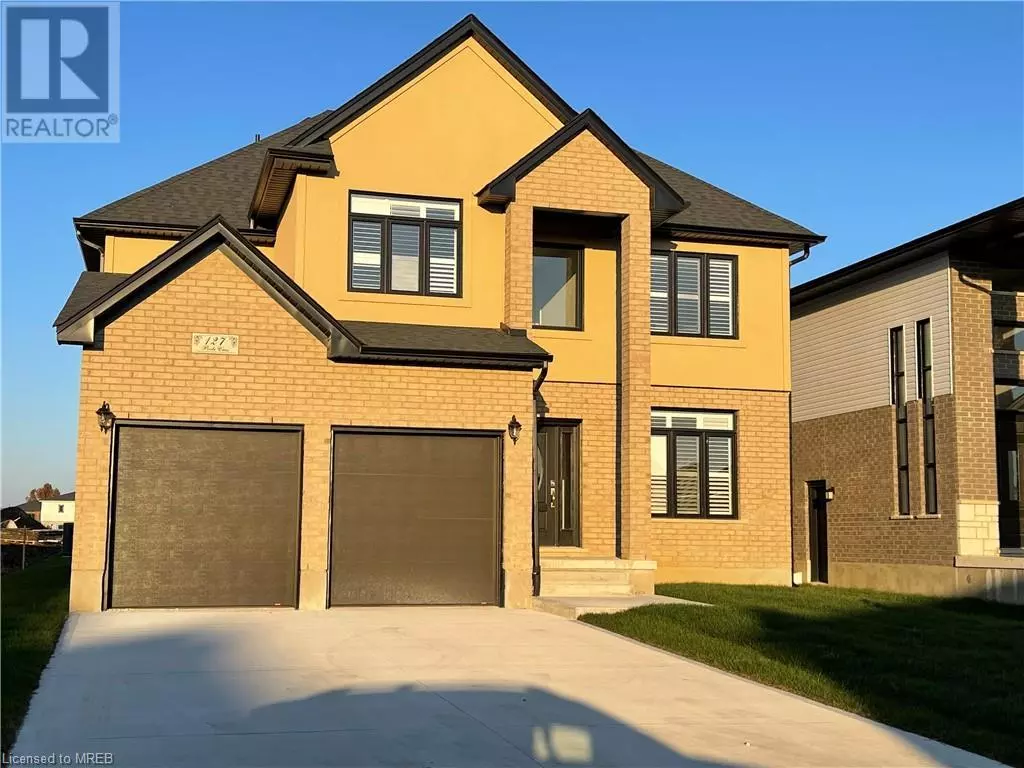
4 Beds
3 Baths
2,495 SqFt
4 Beds
3 Baths
2,495 SqFt
Key Details
Property Type Single Family Home
Sub Type Freehold
Listing Status Active
Purchase Type For Rent
Square Footage 2,495 sqft
Subdivision Komoka
MLS® Listing ID 40634174
Style 2 Level
Bedrooms 4
Half Baths 1
Originating Board Cornerstone - Mississauga
Property Description
Location
Province ON
Rooms
Extra Room 1 Second level 6'3'' x 7'1'' Loft
Extra Room 2 Second level 9'2'' x 8'0'' Bedroom
Extra Room 3 Second level 10'0'' x 8'0'' Bedroom
Extra Room 4 Second level 10'0'' x 8'6'' Bedroom
Extra Room 5 Second level 5'7'' x 6'0'' Full bathroom
Extra Room 6 Second level 5'0'' x 8'0'' 3pc Bathroom
Interior
Heating Forced air
Cooling Central air conditioning
Exterior
Garage Yes
Community Features School Bus
View Y/N No
Total Parking Spaces 6
Private Pool No
Building
Story 2
Sewer Municipal sewage system
Architectural Style 2 Level
Others
Ownership Freehold
Acceptable Financing Monthly
Listing Terms Monthly

"My job is to find and attract mastery-based agents to the office, protect the culture, and make sure everyone is happy! "







