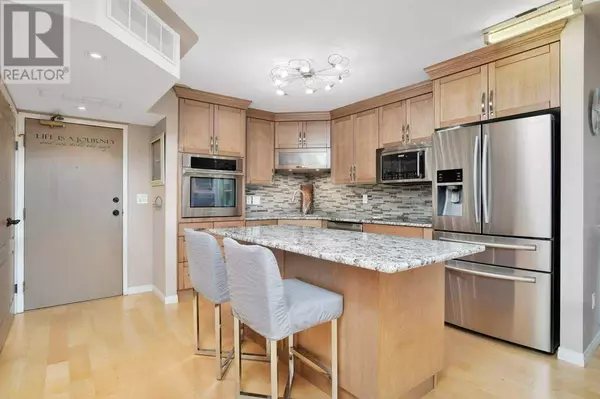
1 Bed
1 Bath
598 SqFt
1 Bed
1 Bath
598 SqFt
Key Details
Property Type Condo
Sub Type Condominium/Strata
Listing Status Active
Purchase Type For Sale
Square Footage 598 sqft
Price per Sqft $392
Subdivision South Hill
MLS® Listing ID A2161273
Style High rise
Bedrooms 1
Condo Fees $324/mo
Originating Board Central Alberta REALTORS® Association
Year Built 1979
Lot Size 634 Sqft
Acres 634.0
Property Description
Location
Province AB
Rooms
Extra Room 1 Main level 6.17 Ft x 7.58 Ft 3pc Bathroom
Extra Room 2 Main level 10.17 Ft x 11.58 Ft Bedroom
Extra Room 3 Main level 15.00 Ft x 12.00 Ft Kitchen
Extra Room 4 Main level 15.67 Ft x 12.58 Ft Living room
Interior
Heating Baseboard heaters, , Other
Cooling Central air conditioning
Flooring Hardwood
Fireplaces Number 1
Exterior
Garage Yes
Community Features Golf Course Development, Lake Privileges, Fishing, Pets not Allowed, Pets Allowed With Restrictions, Age Restrictions
Waterfront No
View Y/N No
Total Parking Spaces 1
Private Pool Yes
Building
Story 15
Architectural Style High rise
Others
Ownership Condominium/Strata

"My job is to find and attract mastery-based agents to the office, protect the culture, and make sure everyone is happy! "







