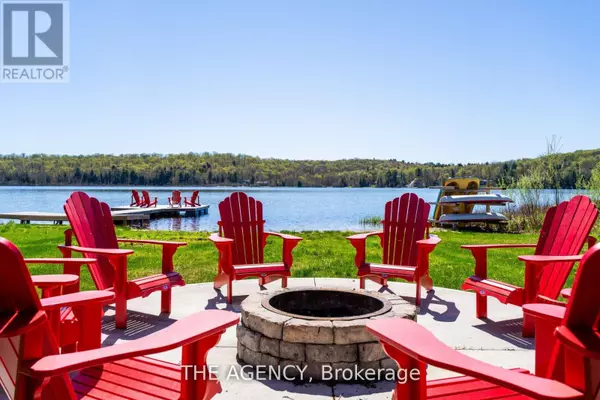
4 Beds
2 Baths
4 Beds
2 Baths
Key Details
Property Type Single Family Home
Sub Type Freehold
Listing Status Active
Purchase Type For Sale
MLS® Listing ID X9295883
Bedrooms 4
Half Baths 1
Originating Board Toronto Regional Real Estate Board
Property Description
Location
Province ON
Rooms
Extra Room 1 Second level 3.35 m X 4.06 m Kitchen
Extra Room 2 Second level 2.92 m X 2.36 m Dining room
Extra Room 3 Second level 5.03 m X 3.96 m Sitting room
Extra Room 4 Second level 3.89 m X 4.9 m Primary Bedroom
Extra Room 5 Second level 3.07 m X 3.1 m Bedroom 2
Extra Room 6 Second level 3.02 m X 3.28 m Bedroom 3
Interior
Heating Forced air
Exterior
Garage Yes
Waterfront Yes
View Y/N Yes
View Unobstructed Water View
Total Parking Spaces 6
Private Pool No
Building
Story 2
Sewer Septic System
Others
Ownership Freehold

"My job is to find and attract mastery-based agents to the office, protect the culture, and make sure everyone is happy! "







