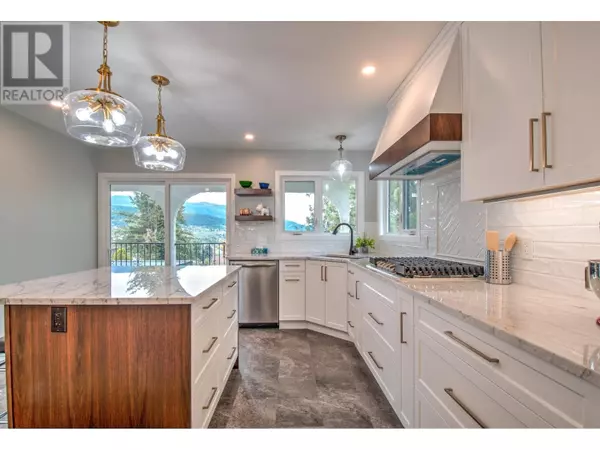
4 Beds
3 Baths
2,637 SqFt
4 Beds
3 Baths
2,637 SqFt
Key Details
Property Type Single Family Home
Sub Type Freehold
Listing Status Active
Purchase Type For Sale
Square Footage 2,637 sqft
Price per Sqft $377
Subdivision Mun Of Coldstream
MLS® Listing ID 10323594
Style Other
Bedrooms 4
Half Baths 1
Originating Board Association of Interior REALTORS®
Year Built 1973
Lot Size 0.430 Acres
Acres 18730.8
Property Description
Location
Province BC
Zoning Residential
Rooms
Extra Room 1 Basement 9'0'' x 7'3'' Utility room
Extra Room 2 Basement 10'3'' x 7'7'' 4pc Bathroom
Extra Room 3 Lower level 6'11'' x 4'5'' Storage
Extra Room 4 Lower level 12'11'' x 11'10'' Storage
Extra Room 5 Lower level 18'4'' x 11'4'' Foyer
Extra Room 6 Lower level 12'6'' x 11'4'' Bedroom
Interior
Heating Forced air, See remarks
Cooling Central air conditioning
Flooring Ceramic Tile, Hardwood, Linoleum, Vinyl
Fireplaces Type Unknown, Conventional
Exterior
Garage No
Fence Chain link
Community Features Pets Allowed, Rentals Allowed
View Y/N Yes
View Lake view
Roof Type Unknown
Total Parking Spaces 6
Private Pool No
Building
Story 2
Sewer Municipal sewage system
Architectural Style Other
Others
Ownership Freehold

"My job is to find and attract mastery-based agents to the office, protect the culture, and make sure everyone is happy! "







