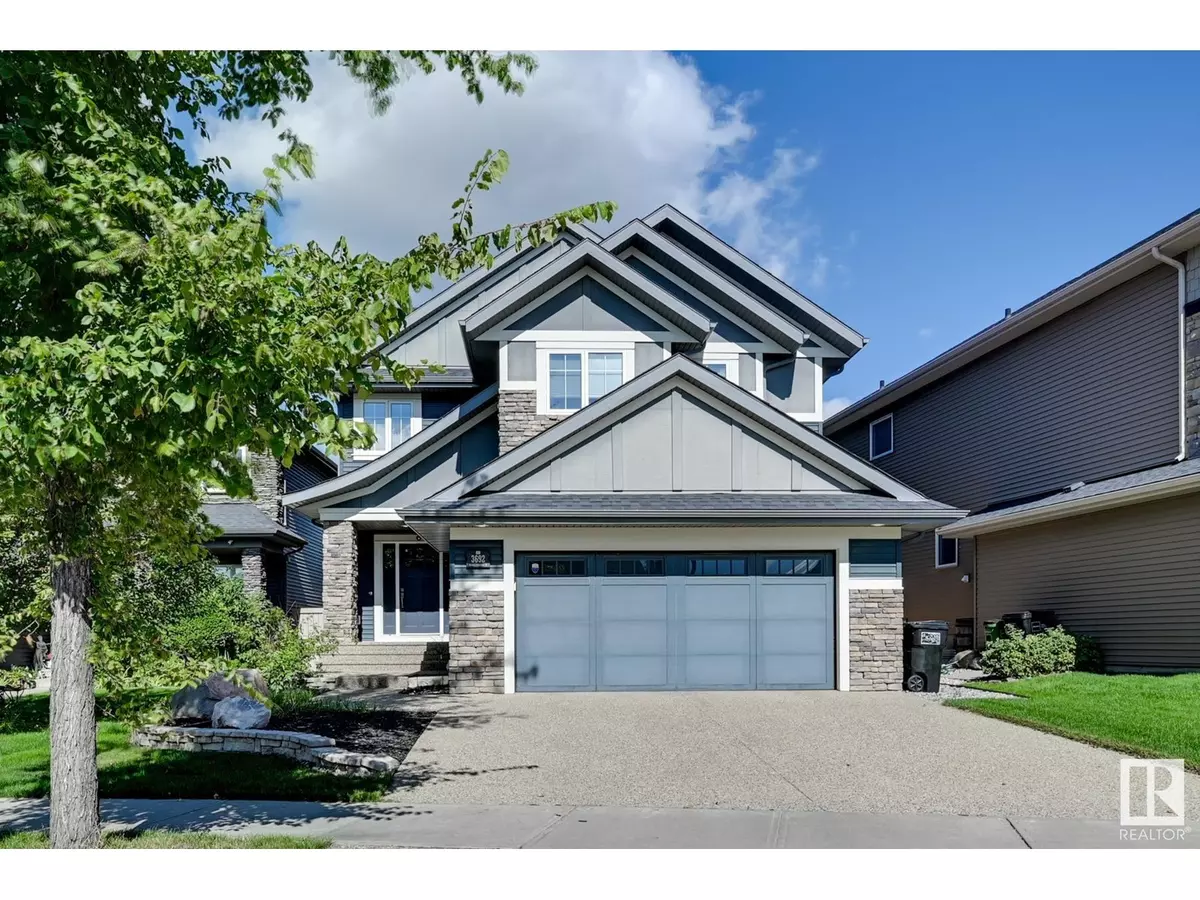
3 Beds
3 Baths
2,604 SqFt
3 Beds
3 Baths
2,604 SqFt
Key Details
Property Type Single Family Home
Sub Type Freehold
Listing Status Active
Purchase Type For Sale
Square Footage 2,604 sqft
Price per Sqft $287
Subdivision Keswick Area
MLS® Listing ID E4405161
Bedrooms 3
Half Baths 1
Originating Board REALTORS® Association of Edmonton
Year Built 2014
Lot Size 5,516 Sqft
Acres 5516.9346
Property Description
Location
Province AB
Rooms
Extra Room 1 Main level 4.4 m X 3.54 m Living room
Extra Room 2 Main level 3.02 m X 2.44 m Dining room
Extra Room 3 Main level 4.29 m X 3.86 m Kitchen
Extra Room 4 Main level 3.66 m X 3.07 m Den
Extra Room 5 Upper Level 5.3 m X 3.53 m Primary Bedroom
Extra Room 6 Upper Level 3 m X 3.45 m Bedroom 2
Interior
Heating Forced air
Cooling Central air conditioning
Fireplaces Type Unknown
Exterior
Garage Yes
Fence Fence
Waterfront No
View Y/N No
Private Pool No
Building
Story 2
Others
Ownership Freehold

"My job is to find and attract mastery-based agents to the office, protect the culture, and make sure everyone is happy! "







