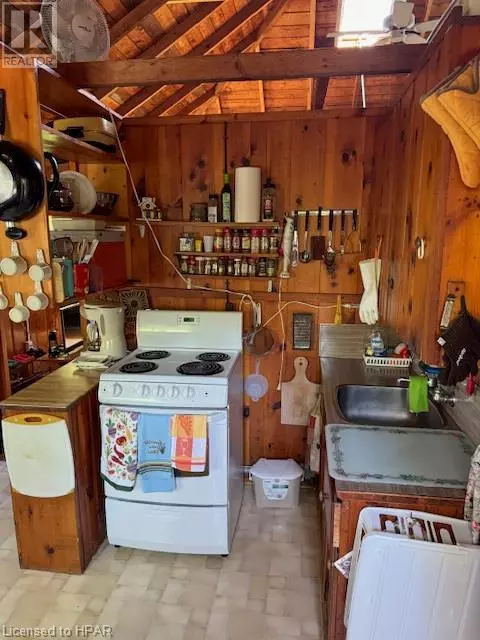
3 Beds
1 Bath
900 SqFt
3 Beds
1 Bath
900 SqFt
Key Details
Property Type Single Family Home
Sub Type Freehold
Listing Status Active
Purchase Type For Sale
Square Footage 900 sqft
Price per Sqft $883
Subdivision Bayfield
MLS® Listing ID 40606990
Style Bungalow
Bedrooms 3
Originating Board OnePoint - Huron Perth
Property Description
Location
Province ON
Lake Name lake Huron
Rooms
Extra Room 1 Main level 8'6'' x 9'0'' Bedroom
Extra Room 2 Main level 8'6'' x 9'10'' Bedroom
Extra Room 3 Main level 8'6'' x 9'10'' Bedroom
Extra Room 4 Main level Measurements not available 3pc Bathroom
Extra Room 5 Main level 17'8'' x 14'6'' Kitchen/Dining room
Extra Room 6 Main level 10'6'' x 11'4'' Kitchen
Interior
Cooling None
Exterior
Garage No
Community Features Quiet Area, Community Centre, School Bus
Waterfront Yes
View Y/N Yes
View Direct Water View
Total Parking Spaces 4
Private Pool No
Building
Lot Description Landscaped
Story 1
Sewer Septic System
Water lake Huron
Architectural Style Bungalow
Others
Ownership Freehold

"My job is to find and attract mastery-based agents to the office, protect the culture, and make sure everyone is happy! "







