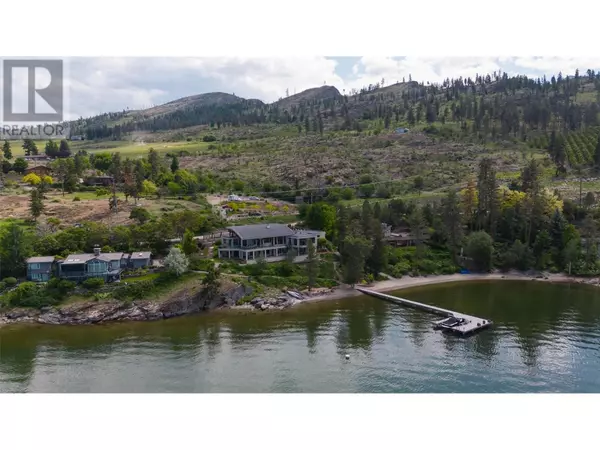
6 Beds
4 Baths
5,327 SqFt
6 Beds
4 Baths
5,327 SqFt
Key Details
Property Type Single Family Home
Sub Type Freehold
Listing Status Active
Purchase Type For Sale
Square Footage 5,327 sqft
Price per Sqft $1,305
Subdivision Upper Mission
MLS® Listing ID 10323853
Style Ranch
Bedrooms 6
Half Baths 1
Originating Board Association of Interior REALTORS®
Year Built 2010
Lot Size 1.300 Acres
Acres 56628.0
Property Description
Location
Province BC
Zoning Unknown
Rooms
Extra Room 1 Basement 16'11'' x 12'7'' Bedroom
Extra Room 2 Basement 5'9'' x 6'6'' Foyer
Extra Room 3 Basement 13'7'' x 8'5'' 3pc Bathroom
Extra Room 4 Basement 23'7'' x 3'11'' Foyer
Extra Room 5 Basement 7'5'' x 9'1'' Kitchen
Extra Room 6 Basement 13'8'' x 12'5'' Bedroom
Interior
Heating Forced air, See remarks
Cooling Central air conditioning
Fireplaces Type Unknown
Exterior
Garage Yes
Garage Spaces 2.0
Garage Description 2
Waterfront Yes
View Y/N Yes
View City view, Lake view, Mountain view, Valley view
Roof Type Unknown
Total Parking Spaces 12
Private Pool No
Building
Story 2
Sewer Septic tank
Architectural Style Ranch
Others
Ownership Freehold

"My job is to find and attract mastery-based agents to the office, protect the culture, and make sure everyone is happy! "







