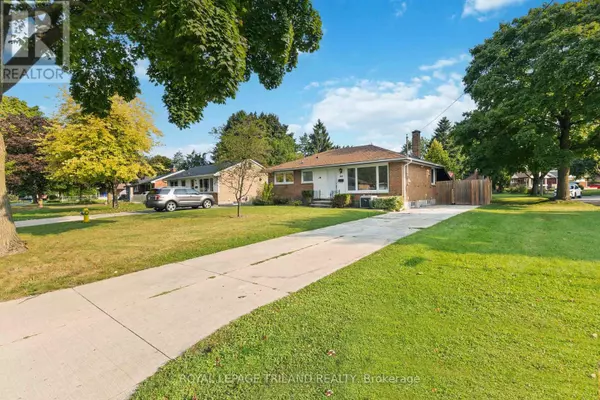
3 Beds
2 Baths
1,099 SqFt
3 Beds
2 Baths
1,099 SqFt
Key Details
Property Type Single Family Home
Sub Type Freehold
Listing Status Active
Purchase Type For Sale
Square Footage 1,099 sqft
Price per Sqft $545
Subdivision East I
MLS® Listing ID X9348888
Style Raised bungalow
Bedrooms 3
Originating Board London and St. Thomas Association of REALTORS®
Property Description
Location
Province ON
Rooms
Extra Room 1 Lower level 4.83 m X 3.62 m Family room
Extra Room 2 Lower level 3.33 m X 3.63 m Other
Extra Room 3 Lower level 3.44 m X 3.63 m Other
Extra Room 4 Lower level 3.16 m X 7.24 m Laundry room
Extra Room 5 Main level 5.32 m X 3.44 m Living room
Extra Room 6 Main level 4.2 m X 3.38 m Kitchen
Interior
Heating Forced air
Cooling Central air conditioning
Exterior
Garage Yes
Fence Fenced yard
Community Features School Bus
Waterfront No
View Y/N No
Total Parking Spaces 6
Private Pool No
Building
Story 1
Sewer Sanitary sewer
Architectural Style Raised bungalow
Others
Ownership Freehold

"My job is to find and attract mastery-based agents to the office, protect the culture, and make sure everyone is happy! "







