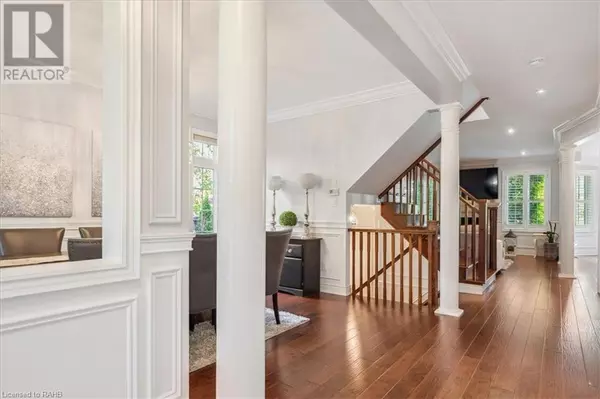
5 Beds
5 Baths
3,329 SqFt
5 Beds
5 Baths
3,329 SqFt
OPEN HOUSE
Sat Nov 23, 2:00pm - 4:00pm
Key Details
Property Type Single Family Home
Sub Type Freehold
Listing Status Active
Purchase Type For Sale
Square Footage 3,329 sqft
Price per Sqft $630
Subdivision 1036 - Sc Scott
MLS® Listing ID XH4186747
Style 3 Level
Bedrooms 5
Half Baths 1
Originating Board Cornerstone - Hamilton-Burlington
Property Description
Location
Province ON
Rooms
Extra Room 1 Second level 14'10'' x 5'8'' 5pc Bathroom
Extra Room 2 Second level 14'11'' x 16'4'' Bedroom
Extra Room 3 Second level 12'3'' x 12'3'' Bedroom
Extra Room 4 Second level 10'11'' x 16' Bedroom
Extra Room 5 Second level 13'6'' x 9'10'' 5pc Bathroom
Extra Room 6 Second level 21'1'' x 16' Primary Bedroom
Interior
Heating Forced air,
Exterior
Garage Yes
Community Features Community Centre
Waterfront No
View Y/N Yes
View View
Total Parking Spaces 4
Private Pool Yes
Building
Story 3
Sewer Municipal sewage system
Architectural Style 3 Level
Others
Ownership Freehold

"My job is to find and attract mastery-based agents to the office, protect the culture, and make sure everyone is happy! "







