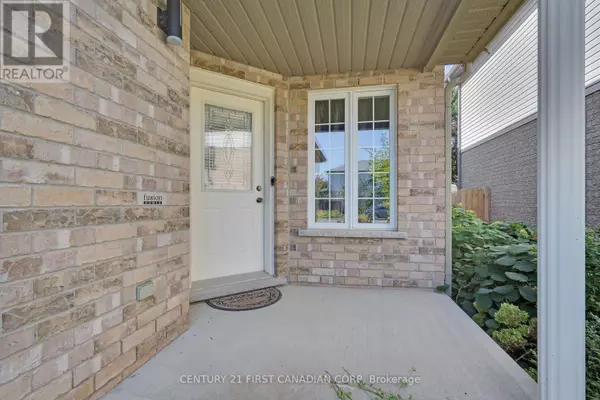
3 Beds
3 Baths
1,499 SqFt
3 Beds
3 Baths
1,499 SqFt
Key Details
Property Type Single Family Home
Sub Type Freehold
Listing Status Active
Purchase Type For Sale
Square Footage 1,499 sqft
Price per Sqft $512
Subdivision North S
MLS® Listing ID X9355889
Bedrooms 3
Half Baths 1
Originating Board London and St. Thomas Association of REALTORS®
Property Description
Location
Province ON
Rooms
Extra Room 1 Second level 4.88 m X 3.43 m Primary Bedroom
Extra Room 2 Second level 3.18 m X 3.15 m Bedroom 2
Extra Room 3 Second level 3.63 m X 3.33 m Bedroom 3
Extra Room 4 Main level 4.27 m X 3.23 m Family room
Extra Room 5 Main level 4.55 m X 3.23 m Dining room
Extra Room 6 Main level 5.54 m X 3.18 m Kitchen
Interior
Heating Forced air
Cooling Central air conditioning
Exterior
Garage Yes
Waterfront No
View Y/N No
Total Parking Spaces 3
Private Pool No
Building
Story 2
Sewer Sanitary sewer
Others
Ownership Freehold

"My job is to find and attract mastery-based agents to the office, protect the culture, and make sure everyone is happy! "







