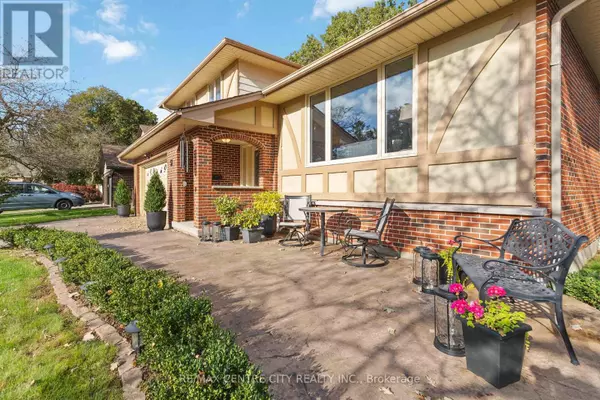
3 Beds
3 Baths
2,499 SqFt
3 Beds
3 Baths
2,499 SqFt
Key Details
Property Type Single Family Home
Sub Type Freehold
Listing Status Active
Purchase Type For Sale
Square Footage 2,499 sqft
Price per Sqft $330
Subdivision North G
MLS® Listing ID X9379584
Bedrooms 3
Half Baths 1
Originating Board London and St. Thomas Association of REALTORS®
Property Description
Location
Province ON
Rooms
Extra Room 1 Second level 1.98 m X 2.5 m Bathroom
Extra Room 2 Second level 5.46 m X 3.33 m Primary Bedroom
Extra Room 3 Second level 3.05 m X 3.67 m Bedroom 2
Extra Room 4 Second level 3.01 m X 3.67 m Bedroom 3
Extra Room 5 Basement 5.08 m X 5.85 m Recreational, Games room
Extra Room 6 Main level 1.83 m X 4.86 m Foyer
Interior
Heating Forced air
Cooling Central air conditioning
Fireplaces Number 1
Exterior
Garage Yes
Community Features School Bus
Waterfront No
View Y/N No
Total Parking Spaces 4
Private Pool No
Building
Sewer Sanitary sewer
Others
Ownership Freehold

"My job is to find and attract mastery-based agents to the office, protect the culture, and make sure everyone is happy! "







