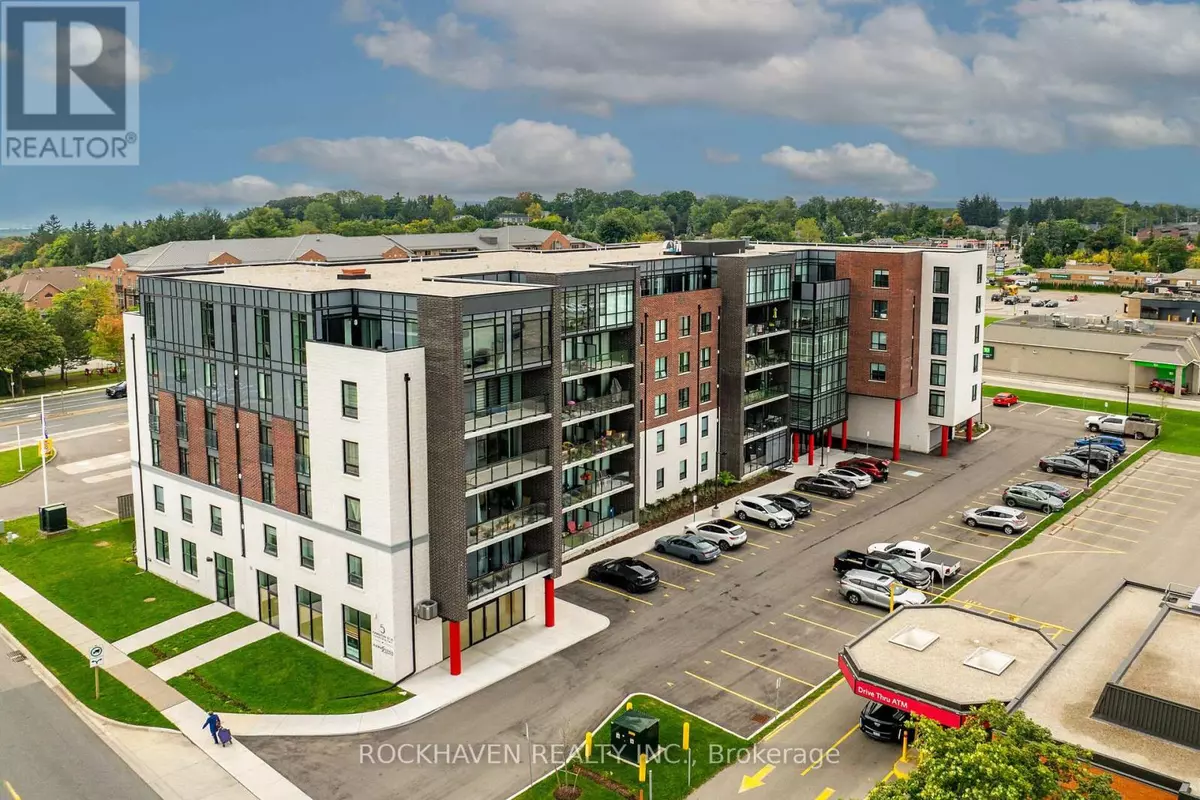
1 Bed
1 Bath
599 SqFt
1 Bed
1 Bath
599 SqFt
Key Details
Property Type Condo
Sub Type Condominium/Strata
Listing Status Active
Purchase Type For Sale
Square Footage 599 sqft
Price per Sqft $833
Subdivision Waterdown
MLS® Listing ID X9382472
Bedrooms 1
Condo Fees $340/mo
Originating Board Toronto Regional Real Estate Board
Property Description
Location
Province ON
Rooms
Extra Room 1 Flat 4.876 m X 3.444 m Living room
Extra Room 2 Flat 3.444 m X 4.876 m Dining room
Extra Room 3 Flat 3.108 m X 2.835 m Kitchen
Extra Room 4 Flat 2.835 m X 1.828 m Foyer
Interior
Heating Forced air
Cooling Central air conditioning
Flooring Tile
Exterior
Garage No
Community Features Pet Restrictions, Community Centre
Waterfront No
View Y/N No
Total Parking Spaces 1
Private Pool No
Others
Ownership Condominium/Strata

"My job is to find and attract mastery-based agents to the office, protect the culture, and make sure everyone is happy! "







