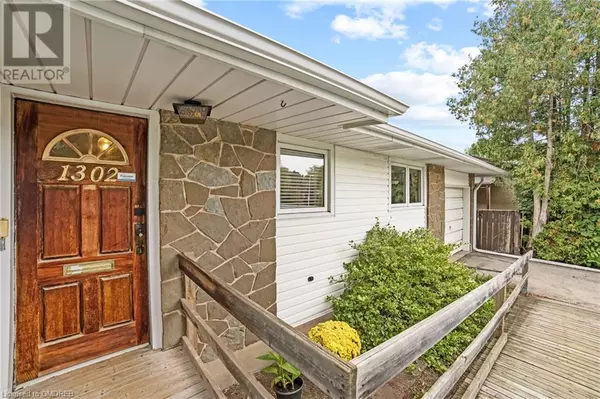
3 Beds
2 Baths
1,791 SqFt
3 Beds
2 Baths
1,791 SqFt
OPEN HOUSE
Sat Nov 23, 2:00pm - 4:00pm
Sun Nov 24, 2:00pm - 4:00pm
Key Details
Property Type Single Family Home
Sub Type Freehold
Listing Status Active
Purchase Type For Sale
Square Footage 1,791 sqft
Price per Sqft $652
Subdivision 1005 - Fa Falgarwood
MLS® Listing ID 40658864
Style Bungalow
Bedrooms 3
Originating Board The Oakville, Milton & District Real Estate Board
Property Description
Location
Province ON
Rooms
Extra Room 1 Basement Measurements not available 3pc Bathroom
Extra Room 2 Basement 14'7'' x 24'1'' Recreation room
Extra Room 3 Basement 8'3'' x 12'10'' Office
Extra Room 4 Basement 10'1'' x 6'10'' Laundry room
Extra Room 5 Main level Measurements not available 4pc Bathroom
Extra Room 6 Main level 8'5'' x 11'9'' Bedroom
Interior
Heating Forced air,
Cooling Central air conditioning
Exterior
Garage Yes
Waterfront No
View Y/N No
Total Parking Spaces 5
Private Pool No
Building
Story 1
Sewer Municipal sewage system
Architectural Style Bungalow
Others
Ownership Freehold

"My job is to find and attract mastery-based agents to the office, protect the culture, and make sure everyone is happy! "







