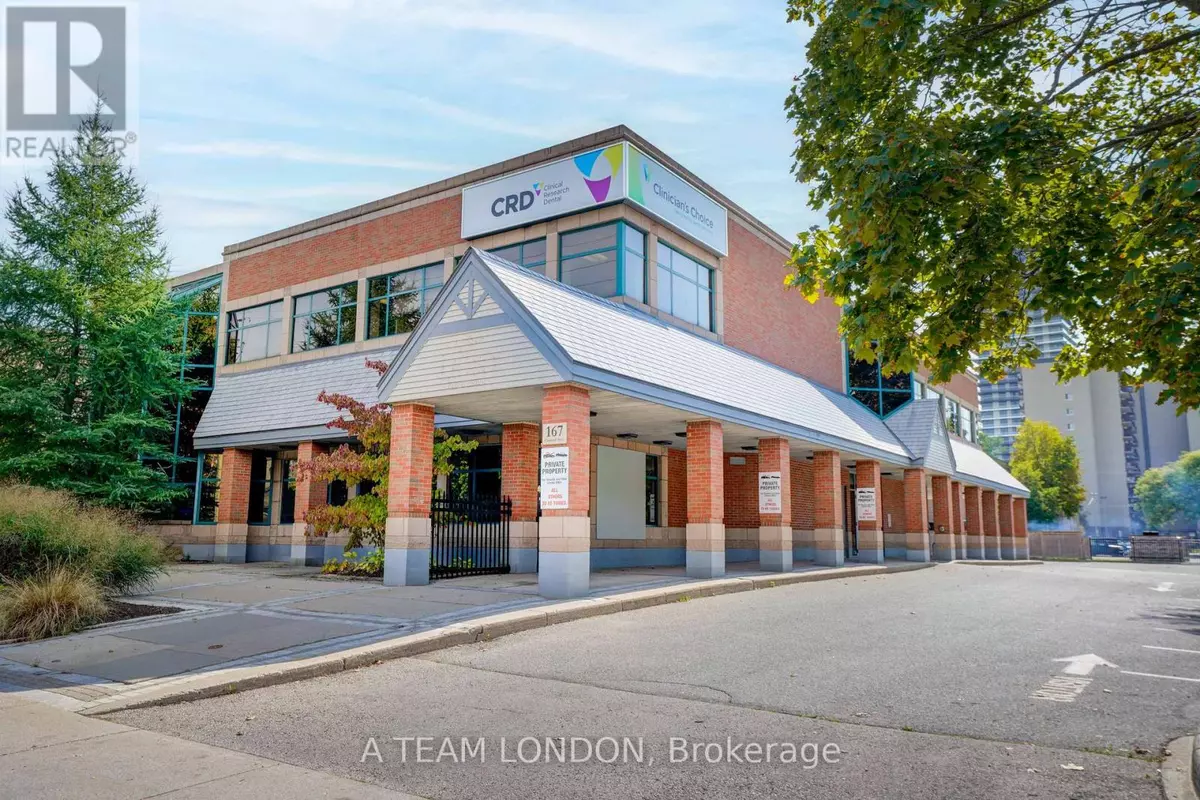REQUEST A TOUR
In-PersonVirtual Tour

$ 14
4 Baths
19,066 SqFt
$ 14
4 Baths
19,066 SqFt
Key Details
Property Type Commercial
Listing Status Active
Purchase Type For Rent
Square Footage 19,066 sqft
Subdivision East F
MLS® Listing ID X9390688
Originating Board London and St. Thomas Association of REALTORS®
Property Description
Up to 19,066 sq ft available in a unique, well maintained downtown office building. This location is ideally situated just steps away from Richmond Row's premier shopping and dining options, providing your team with a vibrant work environment. Enjoy easy access to on-site parking for 43 cars. Building signature signage potential. Available space: 5,753 SF main floor (former credit union), 7,560 SF second floor (former dental supplier) and 5,753 SF lower level space providing additional offices and meeting room space. Floors may be leased together or separately. Additional rent: $10.84 per sq ft (2024 est.). Zoning: h-5*R3-1/R4-1/R8-4/OC7/RO3 which allows Medical/dental offices, Offices, Personal service establishments, Studios, Financial institutions, Business service establishments, Day care centres, Restaurants, Retail and more. (id:24570)
Location
Province ON
Interior
Heating Other
Cooling Fully air conditioned
Exterior
Parking Features No
View Y/N No
Total Parking Spaces 43
Private Pool No

"My job is to find and attract mastery-based agents to the office, protect the culture, and make sure everyone is happy! "







