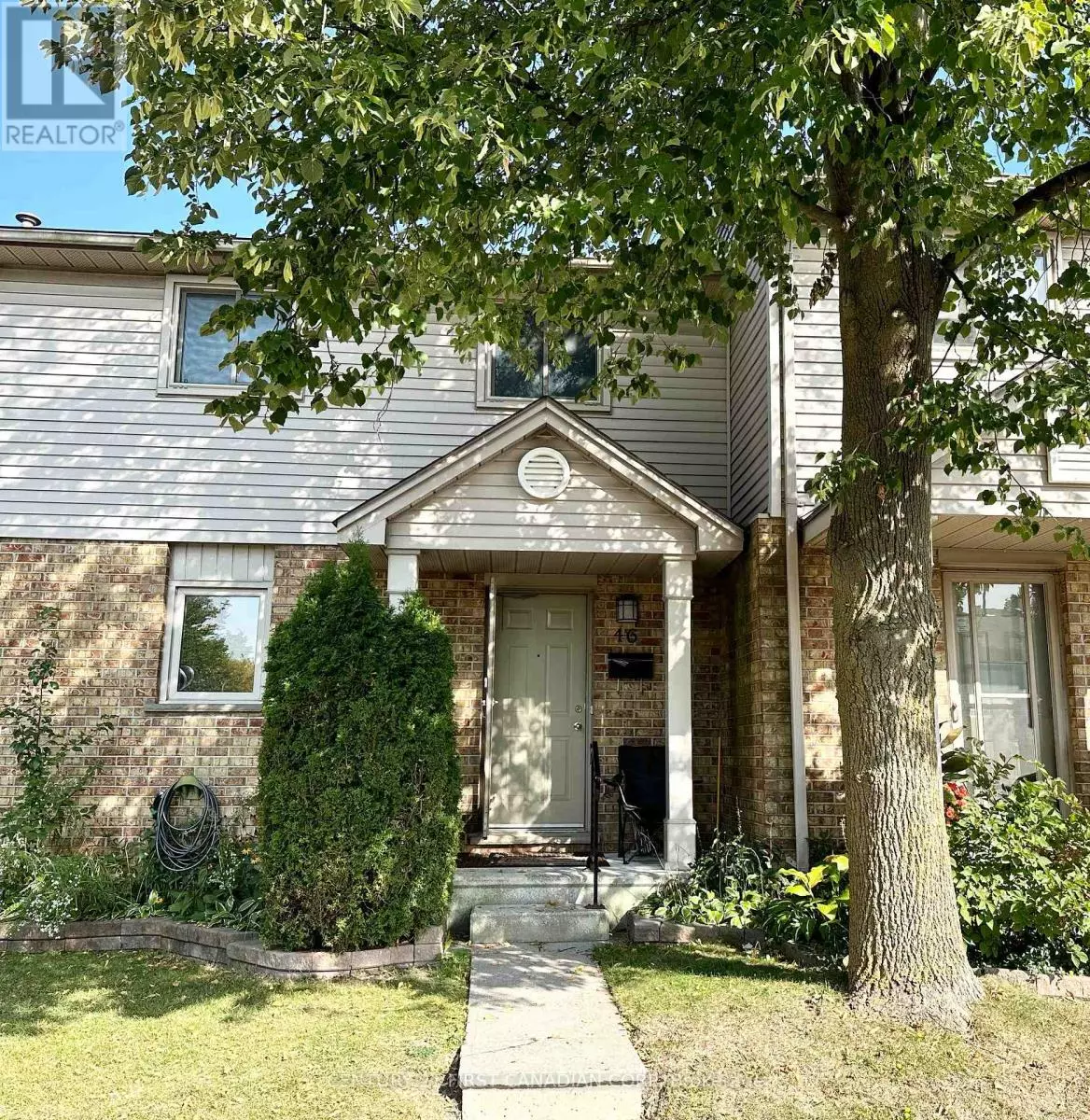
3 Beds
2 Baths
1,199 SqFt
3 Beds
2 Baths
1,199 SqFt
Key Details
Property Type Townhouse
Sub Type Townhouse
Listing Status Active
Purchase Type For Rent
Square Footage 1,199 sqft
Subdivision East I
MLS® Listing ID X9419435
Bedrooms 3
Half Baths 1
Originating Board London and St. Thomas Association of REALTORS®
Property Description
Location
Province ON
Rooms
Extra Room 1 Second level 4.9 m X 3.12 m Primary Bedroom
Extra Room 2 Second level 3.35 m X 3.04 m Bedroom
Extra Room 3 Second level 2.74 m X 2.59 m Bedroom
Extra Room 4 Lower level 4.27 m X 5.49 m Family room
Extra Room 5 Main level 5.84 m X 3.45 m Living room
Extra Room 6 Main level 3.37 m X 2.48 m Kitchen
Interior
Heating Forced air
Cooling Central air conditioning
Fireplaces Number 1
Exterior
Garage No
Community Features Pet Restrictions, Community Centre, School Bus
Waterfront No
View Y/N No
Total Parking Spaces 1
Private Pool No
Building
Story 2
Others
Ownership Condominium/Strata
Acceptable Financing Monthly
Listing Terms Monthly

"My job is to find and attract mastery-based agents to the office, protect the culture, and make sure everyone is happy! "







