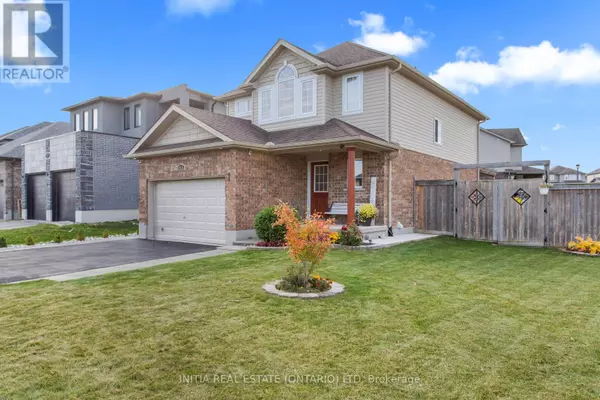
3 Beds
4 Baths
1,499 SqFt
3 Beds
4 Baths
1,499 SqFt
OPEN HOUSE
Sun Nov 24, 1:00pm - 3:00pm
Key Details
Property Type Single Family Home
Sub Type Freehold
Listing Status Active
Purchase Type For Sale
Square Footage 1,499 sqft
Price per Sqft $550
Subdivision North S
MLS® Listing ID X9505753
Bedrooms 3
Half Baths 2
Originating Board London and St. Thomas Association of REALTORS®
Property Description
Location
Province ON
Rooms
Extra Room 1 Second level 4.87 m X 3.38 m Bedroom
Extra Room 2 Second level 3.65 m X 3.3 m Bedroom 2
Extra Room 3 Second level 3.3 m X 3.2 m Bedroom 3
Extra Room 4 Main level 3 m X 2.9 m Kitchen
Extra Room 5 Main level 4.45 m X 3.2 m Living room
Extra Room 6 Main level 3.29 m X 3.07 m Dining room
Interior
Heating Forced air
Cooling Central air conditioning
Exterior
Garage Yes
Community Features School Bus
Waterfront No
View Y/N No
Total Parking Spaces 4
Private Pool No
Building
Lot Description Landscaped
Story 2
Sewer Sanitary sewer
Others
Ownership Freehold

"My job is to find and attract mastery-based agents to the office, protect the culture, and make sure everyone is happy! "







