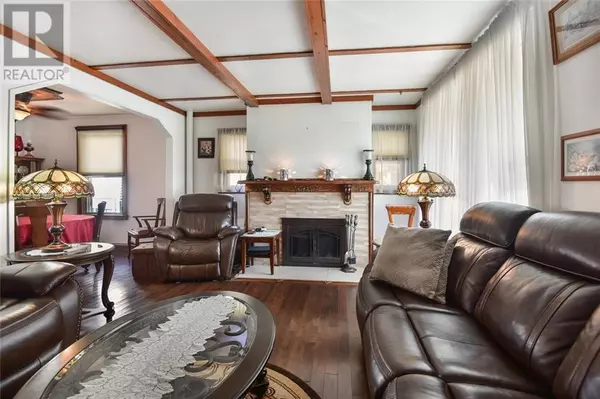
3 Beds
1 Bath
3 Beds
1 Bath
Key Details
Property Type Single Family Home
Sub Type Freehold
Listing Status Active
Purchase Type For Sale
Subdivision Prescott
MLS® Listing ID 1417548
Style Bungalow
Bedrooms 3
Originating Board Rideau - St. Lawrence Real Estate Board
Year Built 1951
Property Description
Location
Province ON
Rooms
Extra Room 1 Second level 12'7\" x 16'3\" Bedroom
Extra Room 2 Second level 11'9\" x 15'6\" Office
Extra Room 3 Basement 7'11\" x 24'0\" Workshop
Extra Room 4 Basement 22'4\" x 31'8\" Other
Extra Room 5 Basement 7'8\" x 7'4\" Storage
Extra Room 6 Main level 12'11\" x 19'11\" Living room
Interior
Heating Forced air
Cooling Central air conditioning
Flooring Hardwood, Laminate
Exterior
Garage Yes
Community Features School Bus
Waterfront No
View Y/N No
Total Parking Spaces 6
Private Pool No
Building
Story 1
Sewer Municipal sewage system
Architectural Style Bungalow
Others
Ownership Freehold

"My job is to find and attract mastery-based agents to the office, protect the culture, and make sure everyone is happy! "







