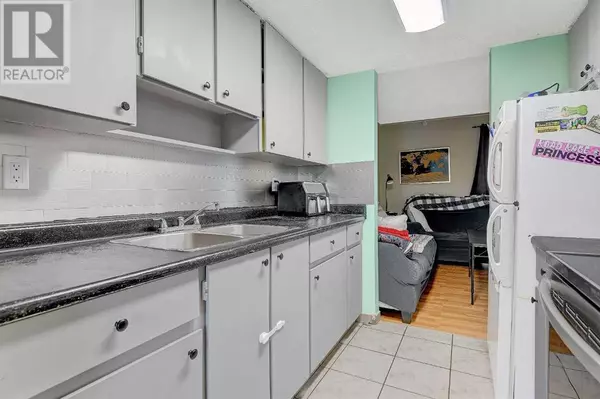
3 Beds
1 Bath
1,161 SqFt
3 Beds
1 Bath
1,161 SqFt
Key Details
Property Type Townhouse
Sub Type Townhouse
Listing Status Active
Purchase Type For Sale
Square Footage 1,161 sqft
Price per Sqft $116
Subdivision South Patterson Place
MLS® Listing ID A2176023
Bedrooms 3
Condo Fees $396/mo
Originating Board Grande Prairie & Area Association of REALTORS®
Year Built 1980
Property Description
Location
Province AB
Rooms
Extra Room 1 Second level 8.42 Ft x 10.00 Ft Bedroom
Extra Room 2 Second level 8.42 Ft x 12.00 Ft Bedroom
Extra Room 3 Second level 5.25 Ft x 7.67 Ft 3pc Bathroom
Extra Room 4 Second level 11.33 Ft x 14.00 Ft Primary Bedroom
Extra Room 5 Second level 6.33 Ft x 7.00 Ft Storage
Extra Room 6 Main level 7.42 Ft x 7.58 Ft Kitchen
Interior
Heating Forced air,
Cooling None
Flooring Laminate, Linoleum
Exterior
Garage No
Fence Fence
Community Features Pets Allowed With Restrictions
Waterfront No
View Y/N No
Total Parking Spaces 1
Private Pool No
Building
Lot Description Landscaped
Story 2
Others
Ownership Condominium/Strata

"My job is to find and attract mastery-based agents to the office, protect the culture, and make sure everyone is happy! "







