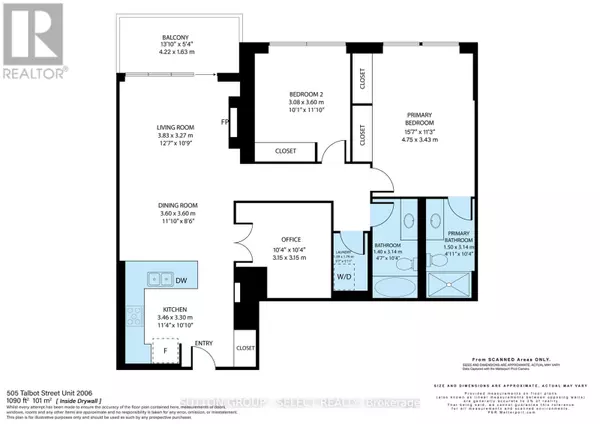
2 Beds
2 Baths
999 SqFt
2 Beds
2 Baths
999 SqFt
Key Details
Property Type Condo
Sub Type Condominium/Strata
Listing Status Active
Purchase Type For Sale
Square Footage 999 sqft
Price per Sqft $649
Subdivision East F
MLS® Listing ID X9767973
Bedrooms 2
Condo Fees $502/mo
Originating Board London and St. Thomas Association of REALTORS®
Property Description
Location
Province ON
Rooms
Extra Room 1 Main level 3.46 m X 3.3 m Kitchen
Extra Room 2 Main level 3.6 m X 3.6 m Dining room
Extra Room 3 Main level 3.83 m X 3.27 m Living room
Extra Room 4 Main level 3.15 m X 3.15 m Office
Extra Room 5 Main level 1.09 m X 1.79 m Laundry room
Extra Room 6 Main level 4.75 m X 3.43 m Primary Bedroom
Interior
Heating Forced air
Cooling Central air conditioning
Fireplaces Number 1
Fireplaces Type Insert
Exterior
Garage Yes
Community Features Pet Restrictions
Waterfront No
View Y/N Yes
View River view, City view
Total Parking Spaces 2
Private Pool No
Building
Lot Description Landscaped
Others
Ownership Condominium/Strata

"My job is to find and attract mastery-based agents to the office, protect the culture, and make sure everyone is happy! "







