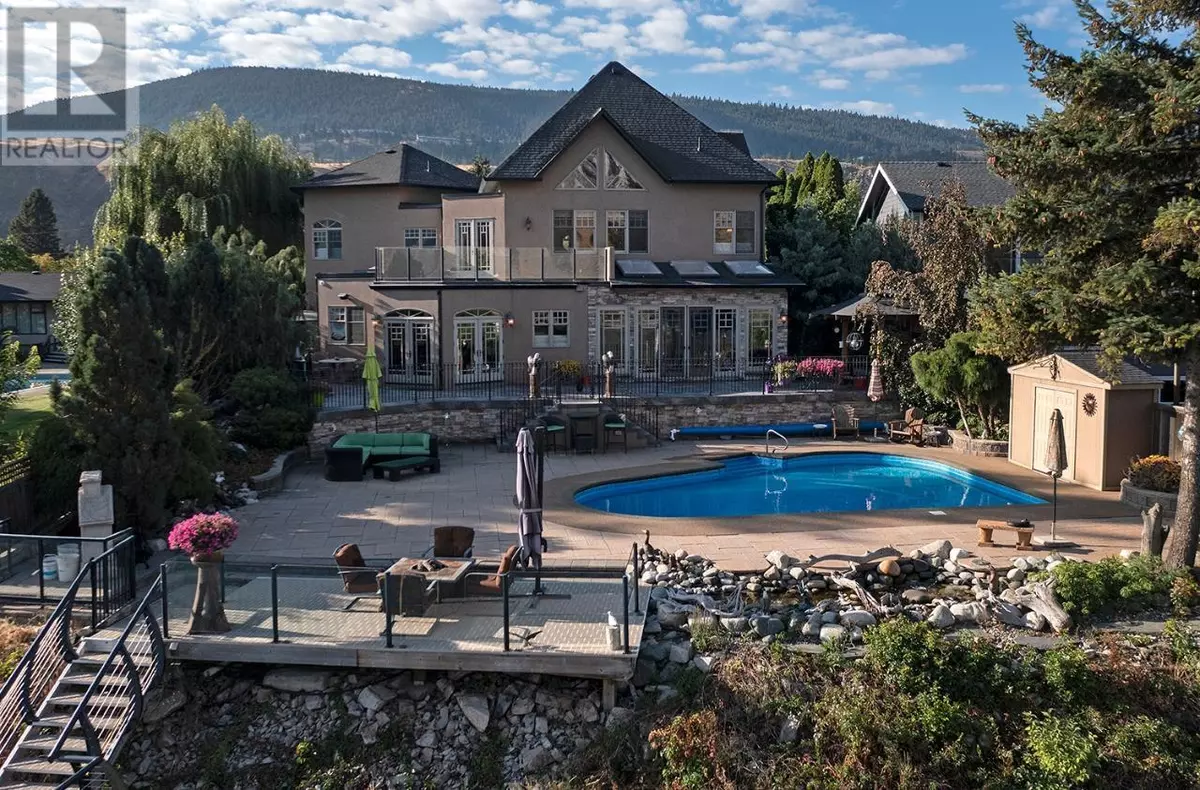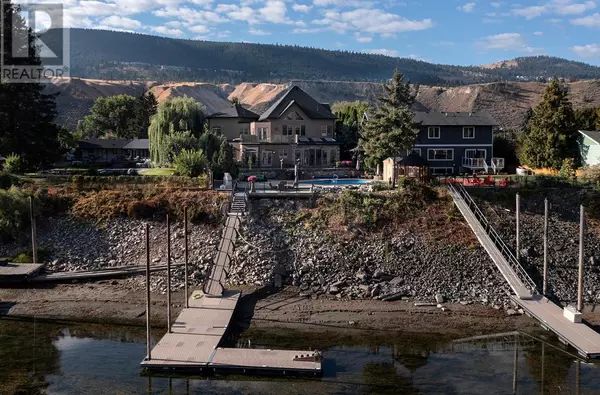
3 Beds
4 Baths
5,244 SqFt
3 Beds
4 Baths
5,244 SqFt
Key Details
Property Type Single Family Home
Sub Type Freehold
Listing Status Active
Purchase Type For Sale
Square Footage 5,244 sqft
Price per Sqft $438
Subdivision Valleyview
MLS® Listing ID 181281
Style Split level entry
Bedrooms 3
Half Baths 2
Originating Board Association of Interior REALTORS®
Year Built 2008
Property Description
Location
Province BC
Zoning Unknown
Rooms
Extra Room 1 Second level 28'9'' x 28'0'' Primary Bedroom
Extra Room 2 Second level Measurements not available Full ensuite bathroom
Extra Room 3 Second level 15'5'' x 15'4'' Bedroom
Extra Room 4 Second level 16'0'' x 18'0'' Bedroom
Extra Room 5 Second level Measurements not available Full bathroom
Extra Room 6 Basement 13'7'' x 24'8'' Media
Interior
Heating Forced air, See remarks
Cooling Central air conditioning
Flooring Mixed Flooring
Fireplaces Type Unknown
Exterior
Garage Yes
Garage Spaces 3.0
Garage Description 3
Fence Fence
Waterfront No
View Y/N No
Roof Type Unknown
Total Parking Spaces 3
Private Pool No
Building
Sewer Municipal sewage system
Architectural Style Split level entry
Others
Ownership Freehold

"My job is to find and attract mastery-based agents to the office, protect the culture, and make sure everyone is happy! "







