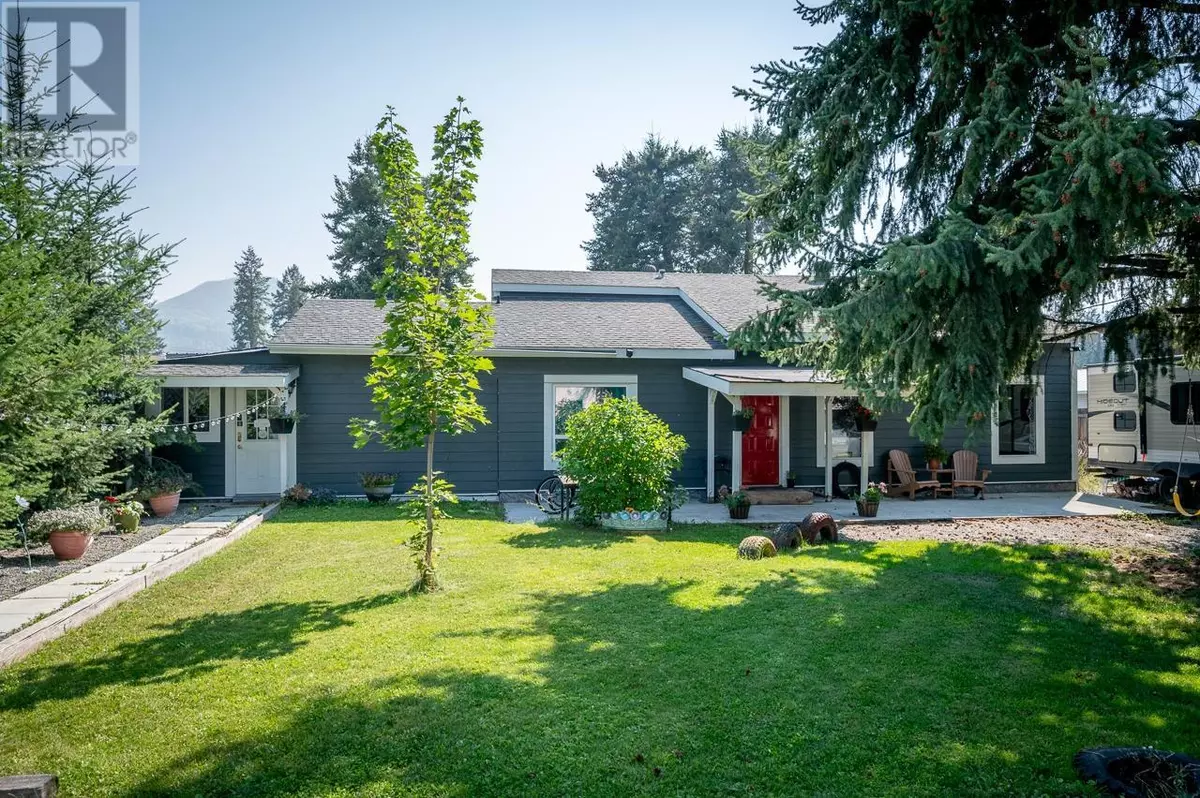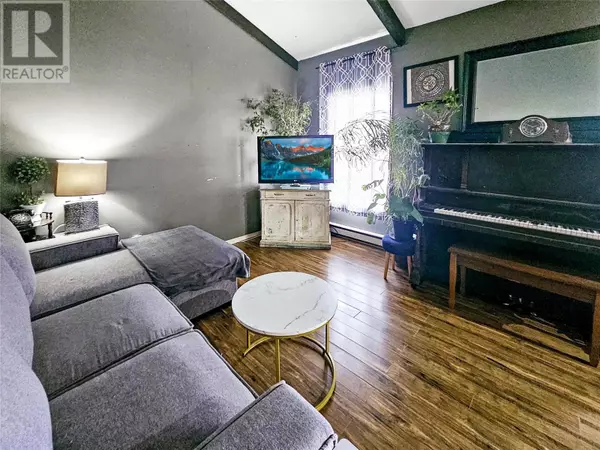
3 Beds
2 Baths
1,761 SqFt
3 Beds
2 Baths
1,761 SqFt
Key Details
Property Type Single Family Home
Sub Type Freehold
Listing Status Active
Purchase Type For Sale
Square Footage 1,761 sqft
Price per Sqft $283
Subdivision Barriere
MLS® Listing ID 180944
Style Split level entry
Bedrooms 3
Half Baths 1
Originating Board Association of Interior REALTORS®
Year Built 1978
Lot Size 10,018 Sqft
Acres 10018.8
Property Description
Location
Province BC
Zoning Unknown
Rooms
Extra Room 1 Second level 9'8'' x 11'7'' Bedroom
Extra Room 2 Second level Measurements not available Full bathroom
Extra Room 3 Second level 11'6'' x 11'7'' Primary Bedroom
Extra Room 4 Second level 9'9'' x 10'2'' Bedroom
Extra Room 5 Basement Measurements not available Full bathroom
Extra Room 6 Basement 8'11'' x 11'7'' Laundry room
Interior
Heating Stove
Flooring Mixed Flooring
Exterior
Parking Features No
Fence Fence
Community Features Family Oriented
View Y/N No
Roof Type Unknown
Private Pool No
Building
Lot Description Landscaped
Architectural Style Split level entry
Others
Ownership Freehold

"My job is to find and attract mastery-based agents to the office, protect the culture, and make sure everyone is happy! "







