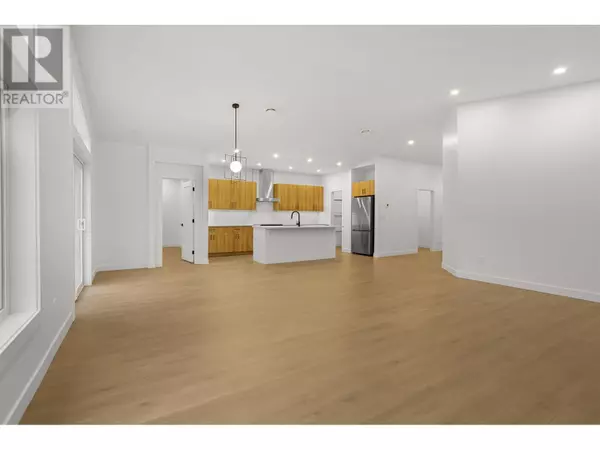3 Beds
2 Baths
1,914 SqFt
3 Beds
2 Baths
1,914 SqFt
Key Details
Property Type Single Family Home
Sub Type Freehold
Listing Status Active
Purchase Type For Sale
Square Footage 1,914 sqft
Price per Sqft $344
MLS® Listing ID R2940320
Style Ranch
Bedrooms 3
Originating Board BC Northern Real Estate Board
Year Built 2023
Lot Size 0.294 Acres
Acres 12809.0
Property Sub-Type Freehold
Property Description
Location
Province BC
Rooms
Extra Room 1 Main level 13 ft , 6 in X 20 ft Living room
Extra Room 2 Main level 12 ft X 15 ft , 6 in Kitchen
Extra Room 3 Main level 12 ft X 13 ft Dining room
Extra Room 4 Main level 14 ft X 10 ft Bedroom 2
Extra Room 5 Main level 14 ft X 10 ft Bedroom 3
Extra Room 6 Main level 15 ft X 13 ft Primary Bedroom
Interior
Heating Forced air,
Exterior
Parking Features Yes
Garage Spaces 2.0
Garage Description 2
View Y/N Yes
View Mountain view
Roof Type Conventional
Private Pool No
Building
Story 1
Architectural Style Ranch
Others
Ownership Freehold
"My job is to find and attract mastery-based agents to the office, protect the culture, and make sure everyone is happy! "







