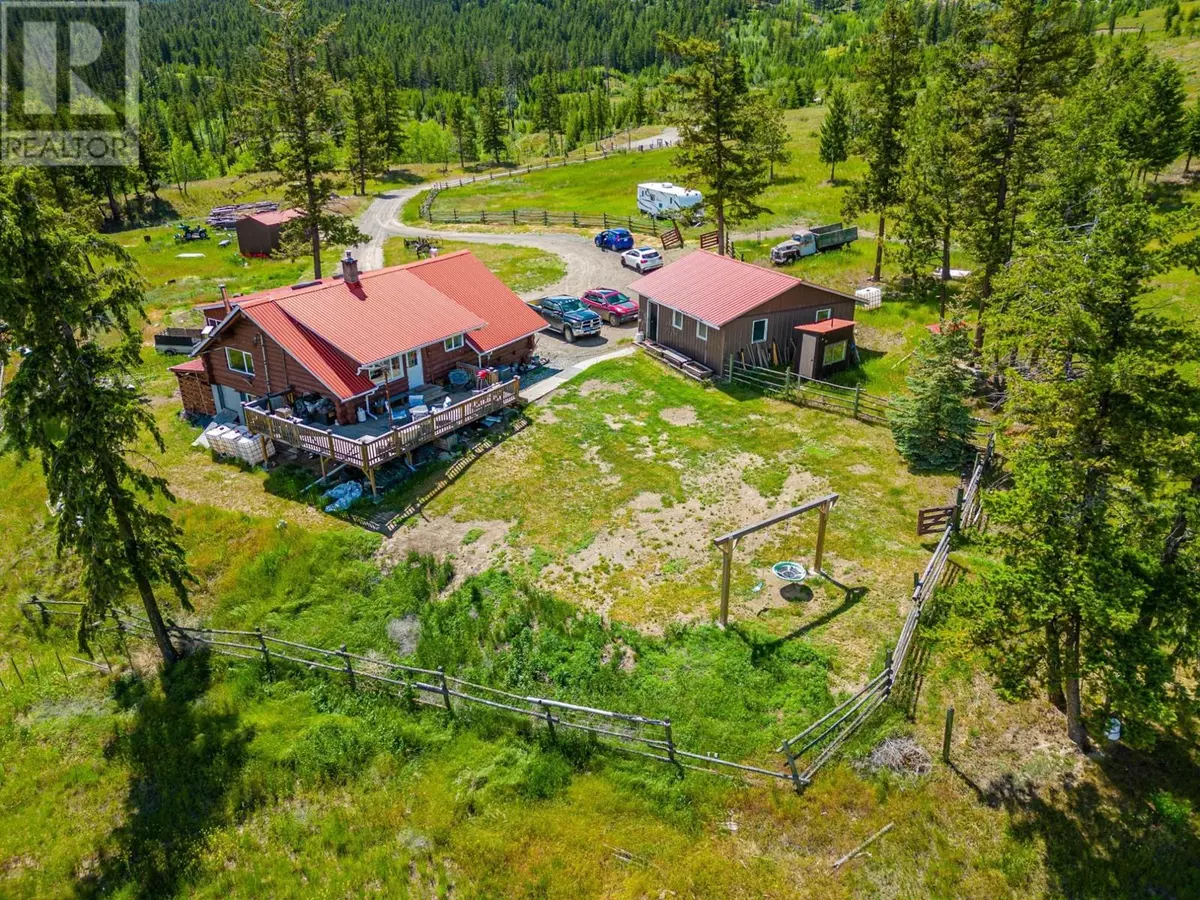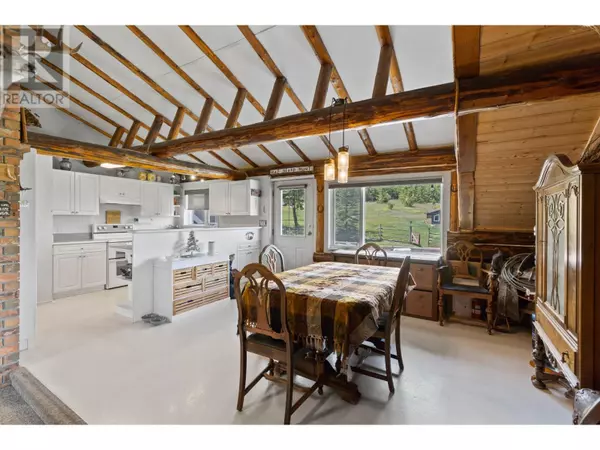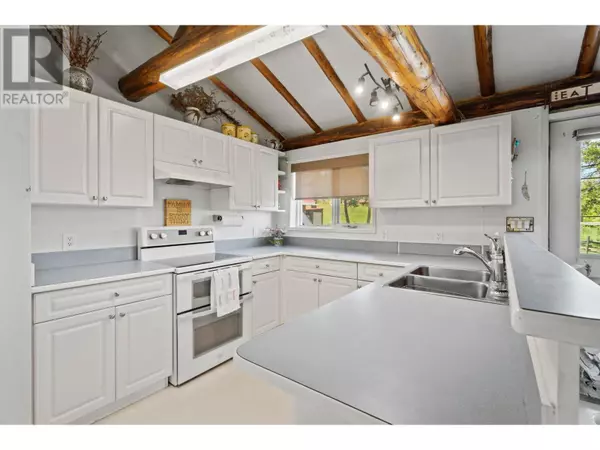
2 Beds
1 Bath
2,040 SqFt
2 Beds
1 Bath
2,040 SqFt
Key Details
Property Type Single Family Home
Sub Type Freehold
Listing Status Active
Purchase Type For Sale
Square Footage 2,040 sqft
Price per Sqft $455
Subdivision Cherry Creek/Savona
MLS® Listing ID 180930
Style Ranch
Bedrooms 2
Originating Board Association of Interior REALTORS®
Year Built 1976
Lot Size 20.000 Acres
Acres 871200.0
Property Description
Location
Province BC
Zoning Unknown
Rooms
Extra Room 1 Basement 30'8'' x 17'0'' Other
Extra Room 2 Basement 11'3'' x 9'1'' Storage
Extra Room 3 Basement 10'7'' x 15'7'' Bedroom
Extra Room 4 Main level 18'8'' x 10'7'' Office
Extra Room 5 Main level 10'4'' x 8'9'' Laundry room
Extra Room 6 Main level 26'6'' x 15'5'' Living room
Interior
Heating Other, See remarks
Cooling Central air conditioning
Flooring Mixed Flooring
Exterior
Garage Yes
Garage Spaces 2.0
Garage Description 2
Community Features Rural Setting
Waterfront No
View Y/N No
Roof Type Unknown
Total Parking Spaces 2
Private Pool No
Building
Lot Description Landscaped, Level, Sloping, Wooded area
Architectural Style Ranch
Others
Ownership Freehold

"My job is to find and attract mastery-based agents to the office, protect the culture, and make sure everyone is happy! "







