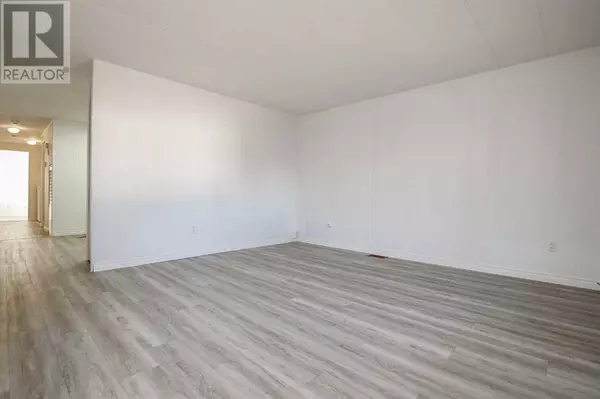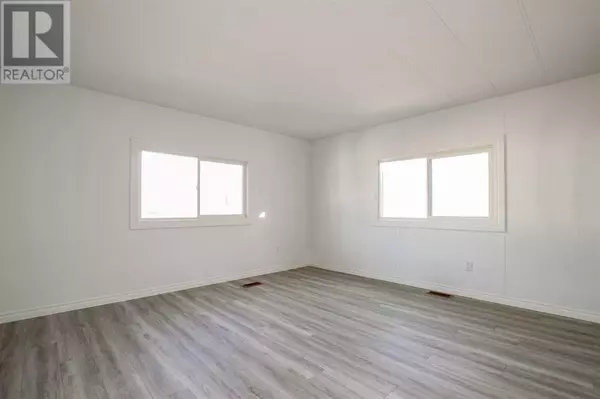
2 Beds
1 Bath
700 SqFt
2 Beds
1 Bath
700 SqFt
Key Details
Property Type Single Family Home
Listing Status Active
Purchase Type For Sale
Square Footage 700 sqft
Price per Sqft $57
Subdivision Normandeau
MLS® Listing ID A2176699
Style Mobile Home
Bedrooms 2
Originating Board Central Alberta REALTORS® Association
Year Built 1972
Property Description
Location
Province AB
Rooms
Extra Room 1 Main level 13.50 Ft x 13.42 Ft Living room
Extra Room 2 Main level 13.50 Ft x 11.50 Ft Other
Extra Room 3 Main level 13.50 Ft x 9.58 Ft Primary Bedroom
Extra Room 4 Main level 7.50 Ft x 7.00 Ft 4pc Bathroom
Extra Room 5 Main level 9.58 Ft x 7.00 Ft Bedroom
Extra Room 6 Main level 6.92 Ft x 3.00 Ft Laundry room
Interior
Heating Forced air,
Flooring Carpeted, Laminate, Linoleum
Exterior
Garage No
Waterfront No
View Y/N No
Total Parking Spaces 2
Private Pool No
Building
Lot Description Landscaped
Story 1
Architectural Style Mobile Home

"My job is to find and attract mastery-based agents to the office, protect the culture, and make sure everyone is happy! "







