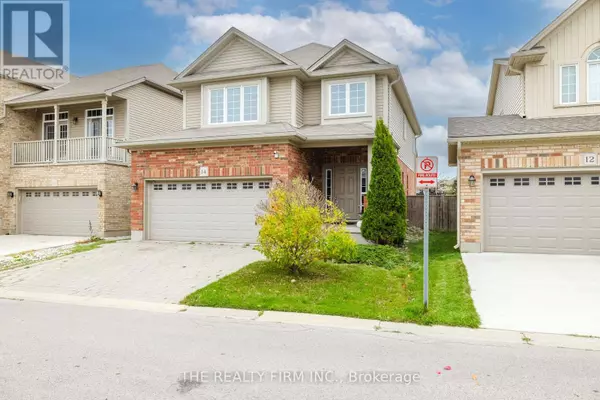
4 Beds
3 Baths
1,999 SqFt
4 Beds
3 Baths
1,999 SqFt
Key Details
Property Type Single Family Home
Sub Type Freehold
Listing Status Active
Purchase Type For Rent
Square Footage 1,999 sqft
Subdivision North B
MLS® Listing ID X10248437
Bedrooms 4
Half Baths 1
Originating Board London and St. Thomas Association of REALTORS®
Property Description
Location
Province ON
Rooms
Extra Room 1 Second level 2.99 m X 2.33 m Bathroom
Extra Room 2 Second level 6.38 m X 4.11 m Primary Bedroom
Extra Room 3 Second level 3.48 m X 2.94 m Bathroom
Extra Room 4 Second level 3.68 m X 3.43 m Bedroom
Extra Room 5 Second level 4.01 m X 3.38 m Bedroom
Extra Room 6 Second level 4.44 m X 3.53 m Bedroom
Interior
Heating Forced air
Cooling Central air conditioning
Flooring Hardwood, Tile
Fireplaces Number 1
Exterior
Garage Yes
Fence Fenced yard
Waterfront No
View Y/N No
Total Parking Spaces 4
Private Pool No
Building
Lot Description Landscaped
Story 2
Sewer Sanitary sewer
Others
Ownership Freehold
Acceptable Financing Monthly
Listing Terms Monthly

"My job is to find and attract mastery-based agents to the office, protect the culture, and make sure everyone is happy! "







