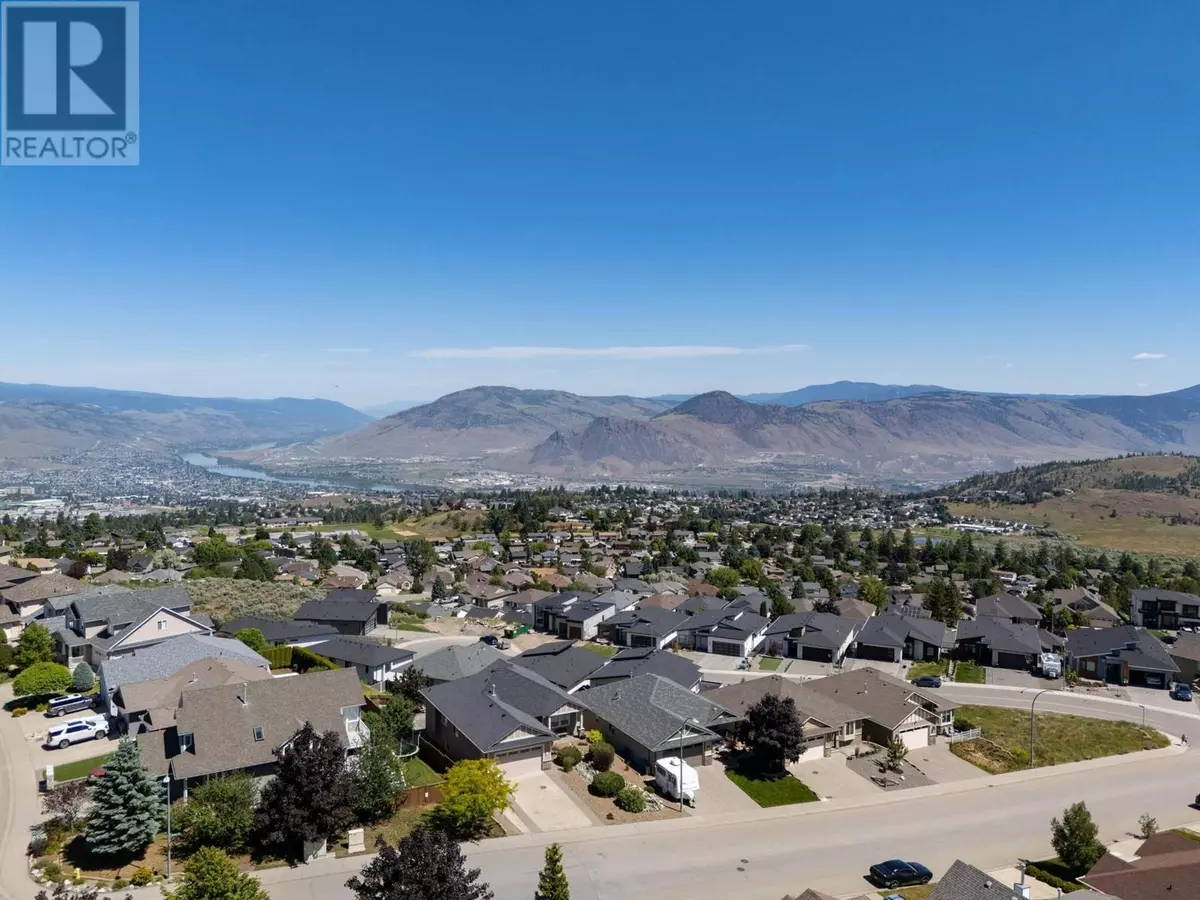
5 Beds
3 Baths
3,133 SqFt
5 Beds
3 Baths
3,133 SqFt
Key Details
Property Type Single Family Home
Sub Type Freehold
Listing Status Active
Purchase Type For Sale
Square Footage 3,133 sqft
Price per Sqft $335
Subdivision Aberdeen
MLS® Listing ID 180594
Style Ranch
Bedrooms 5
Originating Board Association of Interior REALTORS®
Year Built 2005
Lot Size 7,405 Sqft
Acres 7405.2
Property Description
Location
Province BC
Zoning Unknown
Rooms
Extra Room 1 Basement 11'7'' x 11'1'' Bedroom
Extra Room 2 Basement 10'5'' x 16'9'' Bedroom
Extra Room 3 Basement 18'6'' x 9'9'' Storage
Extra Room 4 Basement 28'8'' x 19'3'' Recreation room
Extra Room 5 Basement 15'3'' x 8'0'' Dining nook
Extra Room 6 Basement Measurements not available 4pc Bathroom
Interior
Heating Forced air, See remarks
Cooling Central air conditioning
Flooring Mixed Flooring
Fireplaces Type Unknown
Exterior
Garage Yes
Garage Spaces 2.0
Garage Description 2
Community Features Family Oriented
Waterfront No
View Y/N Yes
View View (panoramic)
Roof Type Unknown
Total Parking Spaces 2
Private Pool No
Building
Lot Description Landscaped, Underground sprinkler
Sewer Municipal sewage system
Architectural Style Ranch
Others
Ownership Freehold

"My job is to find and attract mastery-based agents to the office, protect the culture, and make sure everyone is happy! "







