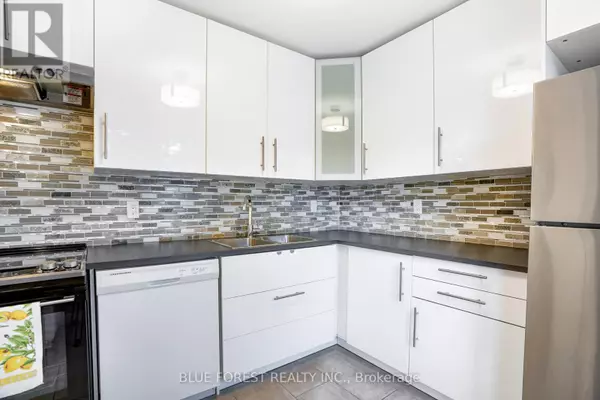
3 Beds
2 Baths
3 Beds
2 Baths
Key Details
Property Type Townhouse
Sub Type Townhouse
Listing Status Active
Purchase Type For Rent
Subdivision North F
MLS® Listing ID X10407605
Bedrooms 3
Half Baths 1
Originating Board London and St. Thomas Association of REALTORS®
Property Description
Location
Province ON
Rooms
Extra Room 1 Second level 3.1 m X 4.24 m Bedroom
Extra Room 2 Second level 3.53 m X 3.05 m Bedroom 2
Extra Room 3 Second level 3.53 m X 2.77 m Bedroom 3
Extra Room 4 Basement 3.23 m X 5.59 m Recreational, Games room
Extra Room 5 Ground level 3.1 m X 2.67 m Kitchen
Extra Room 6 Ground level 5.84 m X 5.89 m Family room
Interior
Heating Forced air
Cooling Central air conditioning
Exterior
Parking Features No
View Y/N No
Total Parking Spaces 2
Private Pool No
Building
Story 2
Sewer Sanitary sewer
Others
Ownership Freehold
Acceptable Financing Monthly
Listing Terms Monthly

"My job is to find and attract mastery-based agents to the office, protect the culture, and make sure everyone is happy! "







