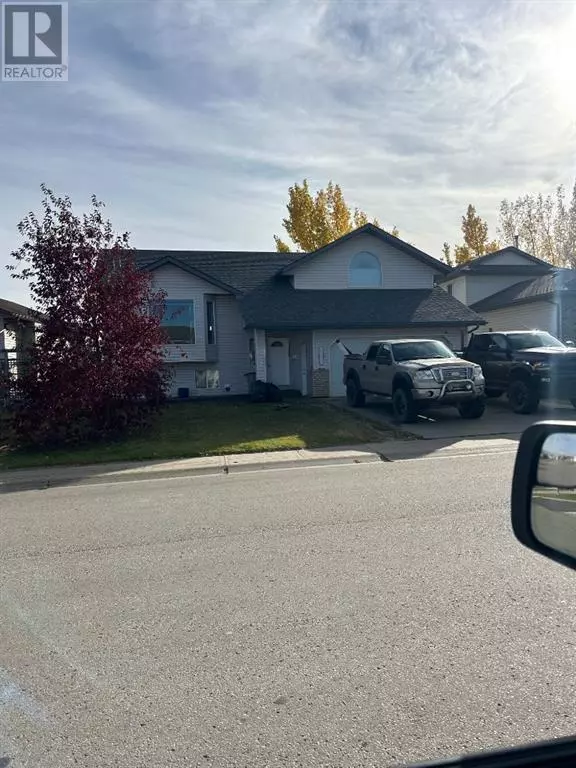
4 Beds
3 Baths
1,433 SqFt
4 Beds
3 Baths
1,433 SqFt
Key Details
Property Type Single Family Home
Sub Type Freehold
Listing Status Active
Purchase Type For Sale
Square Footage 1,433 sqft
Price per Sqft $261
Subdivision Crystal Heights
MLS® Listing ID A2176744
Style Bi-level
Bedrooms 4
Originating Board Grande Prairie & Area Association of REALTORS®
Year Built 2004
Lot Size 6,098 Sqft
Acres 6098.4
Property Description
Location
Province AB
Rooms
Extra Room 1 Basement 11.42 Ft x 13.00 Ft Bedroom
Extra Room 2 Basement 5.00 Ft x 8.00 Ft 3pc Bathroom
Extra Room 3 Main level 10.00 Ft x 1.75 Ft Bedroom
Extra Room 4 Main level 8.58 Ft x 11.25 Ft Bedroom
Extra Room 5 Main level 13.00 Ft x 17.00 Ft Primary Bedroom
Extra Room 6 Main level 5.00 Ft x 7.00 Ft 3pc Bathroom
Interior
Heating Forced air
Cooling None
Flooring Carpeted, Laminate, Linoleum
Fireplaces Number 1
Exterior
Garage Yes
Garage Spaces 2.0
Garage Description 2
Fence Fence
Waterfront No
View Y/N No
Total Parking Spaces 3
Private Pool No
Building
Lot Description Landscaped
Architectural Style Bi-level
Others
Ownership Freehold

"My job is to find and attract mastery-based agents to the office, protect the culture, and make sure everyone is happy! "


