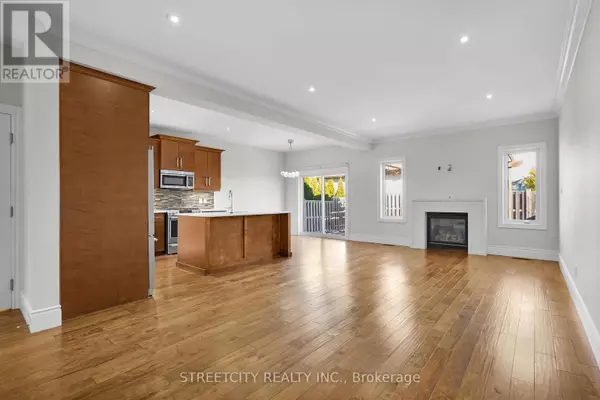
5 Beds
4 Baths
2,499 SqFt
5 Beds
4 Baths
2,499 SqFt
Key Details
Property Type Single Family Home
Sub Type Freehold
Listing Status Active
Purchase Type For Sale
Square Footage 2,499 sqft
Price per Sqft $372
Subdivision North M
MLS® Listing ID X10412250
Bedrooms 5
Half Baths 1
Originating Board London and St. Thomas Association of REALTORS®
Property Description
Location
Province ON
Rooms
Extra Room 1 Second level 4.2 m X 4 m Primary Bedroom
Extra Room 2 Second level 3.6 m X 3.4 m Bedroom 2
Extra Room 3 Second level 4.1 m X 3.2 m Bedroom 3
Extra Room 4 Second level 3.2 m X 2.7 m Bedroom 4
Extra Room 5 Second level 2.4 m X 2.2 m Bathroom
Extra Room 6 Basement 4.1 m X 2.9 m Bedroom
Interior
Heating Forced air
Cooling Central air conditioning
Flooring Laminate, Tile, Hardwood
Exterior
Parking Features Yes
Community Features School Bus
View Y/N No
Total Parking Spaces 5
Private Pool No
Building
Story 2
Sewer Sanitary sewer
Others
Ownership Freehold

"My job is to find and attract mastery-based agents to the office, protect the culture, and make sure everyone is happy! "







