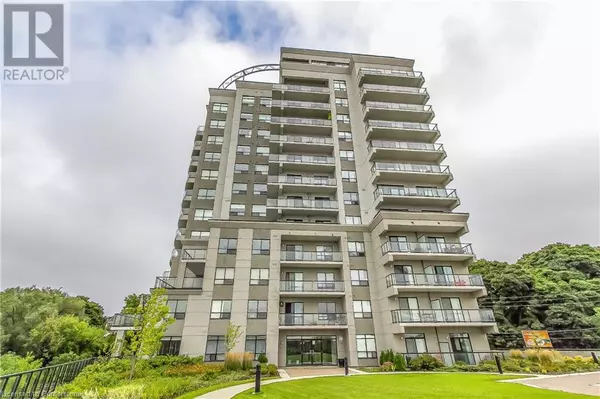
2 Beds
2 Baths
919 SqFt
2 Beds
2 Baths
919 SqFt
Key Details
Property Type Condo
Sub Type Condominium
Listing Status Active
Purchase Type For Sale
Square Footage 919 sqft
Price per Sqft $625
Subdivision 20 - City Core/Wellington
MLS® Listing ID 40675079
Bedrooms 2
Condo Fees $901/mo
Originating Board Cornerstone - Waterloo Region
Year Built 2008
Property Description
Location
Province ON
Rooms
Extra Room 1 Main level 11'7'' x 9'4'' Primary Bedroom
Extra Room 2 Main level 11'2'' x 16'8'' Living room
Extra Room 3 Main level 10'3'' x 8'1'' Kitchen
Extra Room 4 Main level 10'11'' x 9'10'' Dining room
Extra Room 5 Main level 11'7'' x 11'4'' Bedroom
Extra Room 6 Main level 7'2'' x 5'4'' Full bathroom
Interior
Cooling Central air conditioning
Exterior
Garage Yes
Waterfront No
View Y/N Yes
View River view
Total Parking Spaces 2
Private Pool No
Building
Lot Description Landscaped
Story 1
Sewer Municipal sewage system
Others
Ownership Condominium

"My job is to find and attract mastery-based agents to the office, protect the culture, and make sure everyone is happy! "







