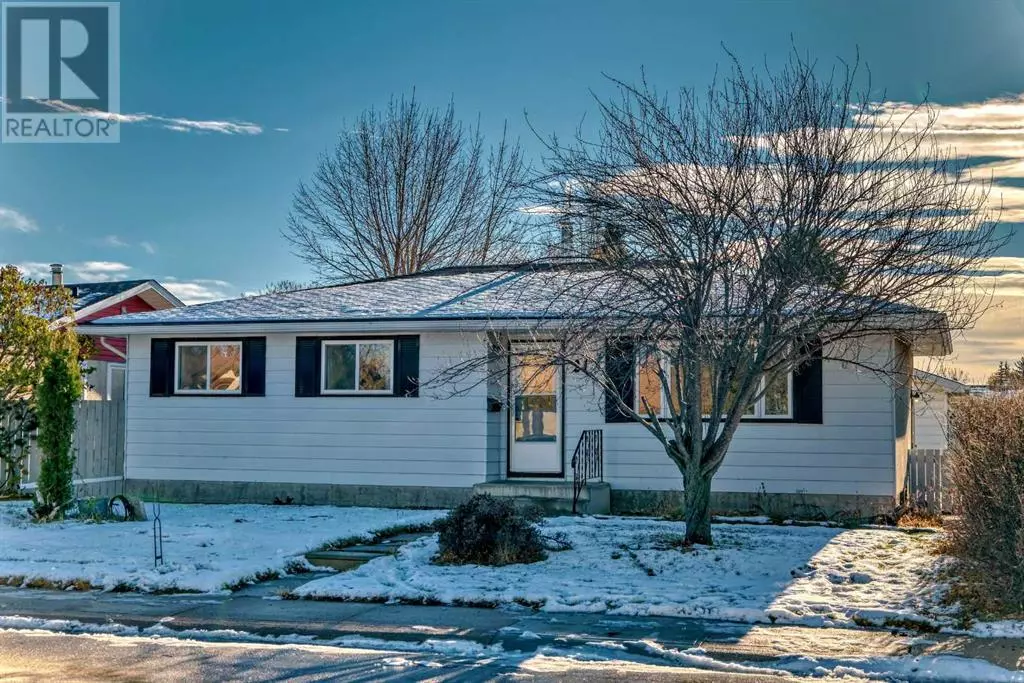
3 Beds
2 Baths
1,070 SqFt
3 Beds
2 Baths
1,070 SqFt
Key Details
Property Type Single Family Home
Sub Type Freehold
Listing Status Active
Purchase Type For Sale
Square Footage 1,070 sqft
Price per Sqft $324
Subdivision Oriole Park
MLS® Listing ID A2178148
Style Bungalow
Bedrooms 3
Half Baths 1
Originating Board Calgary Real Estate Board
Year Built 1971
Lot Size 6,000 Sqft
Acres 6000.0
Property Description
Location
Province AB
Rooms
Extra Room 1 Basement 38.92 Ft x 10.25 Ft Family room
Extra Room 2 Basement 12.50 Ft x 11.83 Ft Recreational, Games room
Extra Room 3 Basement 12.50 Ft x 7.50 Ft Other
Extra Room 4 Basement 12.50 Ft x 9.75 Ft Furnace
Extra Room 5 Basement 9.33 Ft x 3.75 Ft Storage
Extra Room 6 Main level 12.50 Ft x 8.83 Ft Kitchen
Interior
Heating Forced air
Cooling None
Flooring Carpeted, Laminate, Linoleum
Exterior
Garage Yes
Garage Spaces 2.0
Garage Description 2
Fence Fence
Waterfront No
View Y/N No
Total Parking Spaces 2
Private Pool No
Building
Story 1
Architectural Style Bungalow
Others
Ownership Freehold

"My job is to find and attract mastery-based agents to the office, protect the culture, and make sure everyone is happy! "







