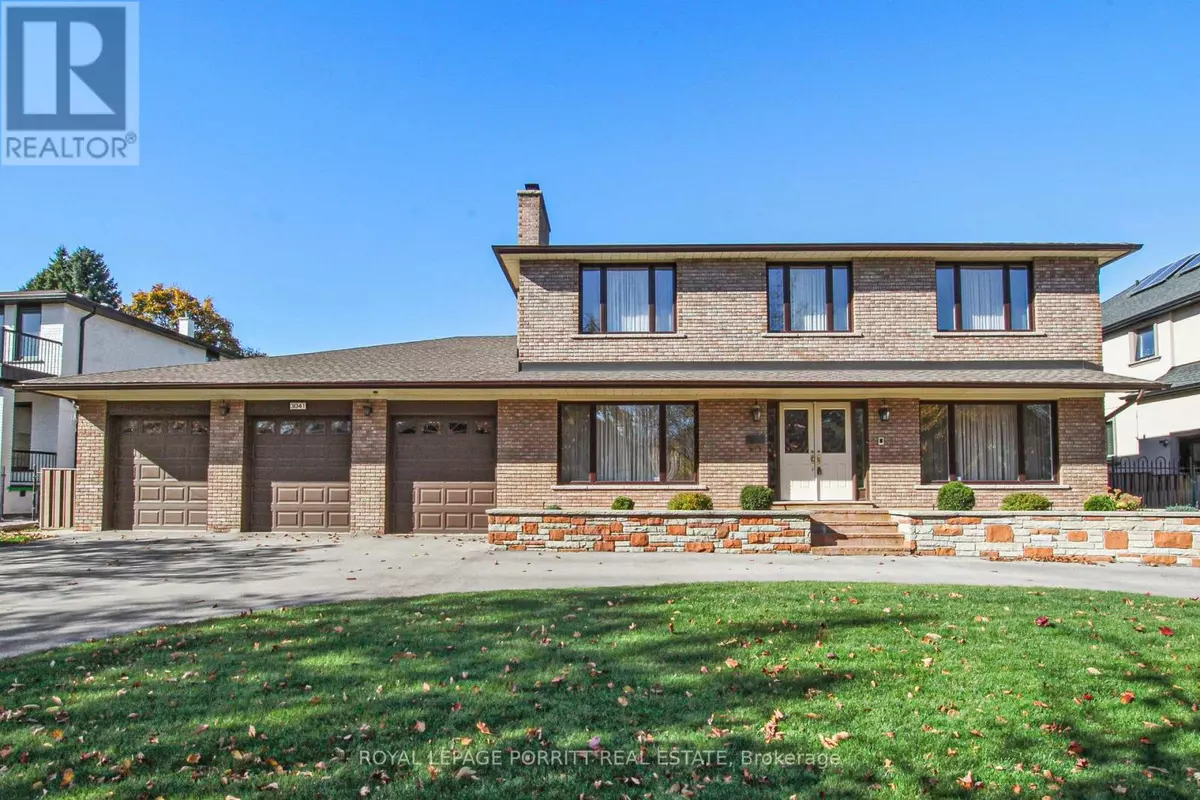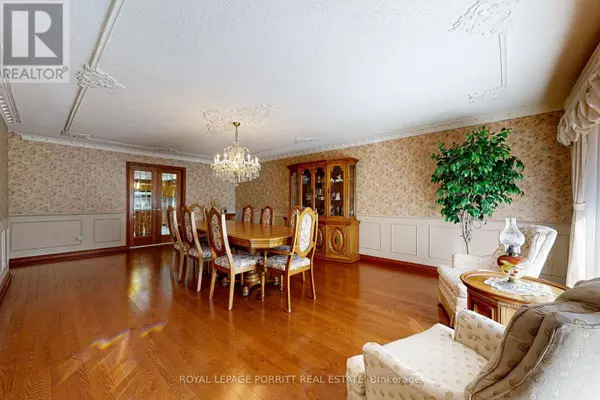
5 Beds
4 Baths
3,499 SqFt
5 Beds
4 Baths
3,499 SqFt
Key Details
Property Type Single Family Home
Sub Type Freehold
Listing Status Active
Purchase Type For Sale
Square Footage 3,499 sqft
Price per Sqft $785
Subdivision Applewood
MLS® Listing ID W10415265
Bedrooms 5
Half Baths 1
Originating Board Toronto Regional Real Estate Board
Property Description
Location
Province ON
Rooms
Extra Room 1 Second level 6.38 m X 4.66 m Primary Bedroom
Extra Room 2 Second level 3.46 m X 4.95 m Bedroom
Extra Room 3 Second level 6 m X 3.85 m Bedroom
Extra Room 4 Second level 3.82 m X 5.88 m Bedroom
Extra Room 5 Second level 3.65 m X 2.68 m Den
Extra Room 6 Basement 6.93 m X 4.6 m Games room
Interior
Heating Forced air
Cooling Central air conditioning
Flooring Tile, Hardwood, Carpeted
Fireplaces Number 3
Exterior
Garage Yes
Waterfront No
View Y/N No
Total Parking Spaces 13
Private Pool No
Building
Lot Description Lawn sprinkler
Story 2
Sewer Sanitary sewer
Others
Ownership Freehold

"My job is to find and attract mastery-based agents to the office, protect the culture, and make sure everyone is happy! "







