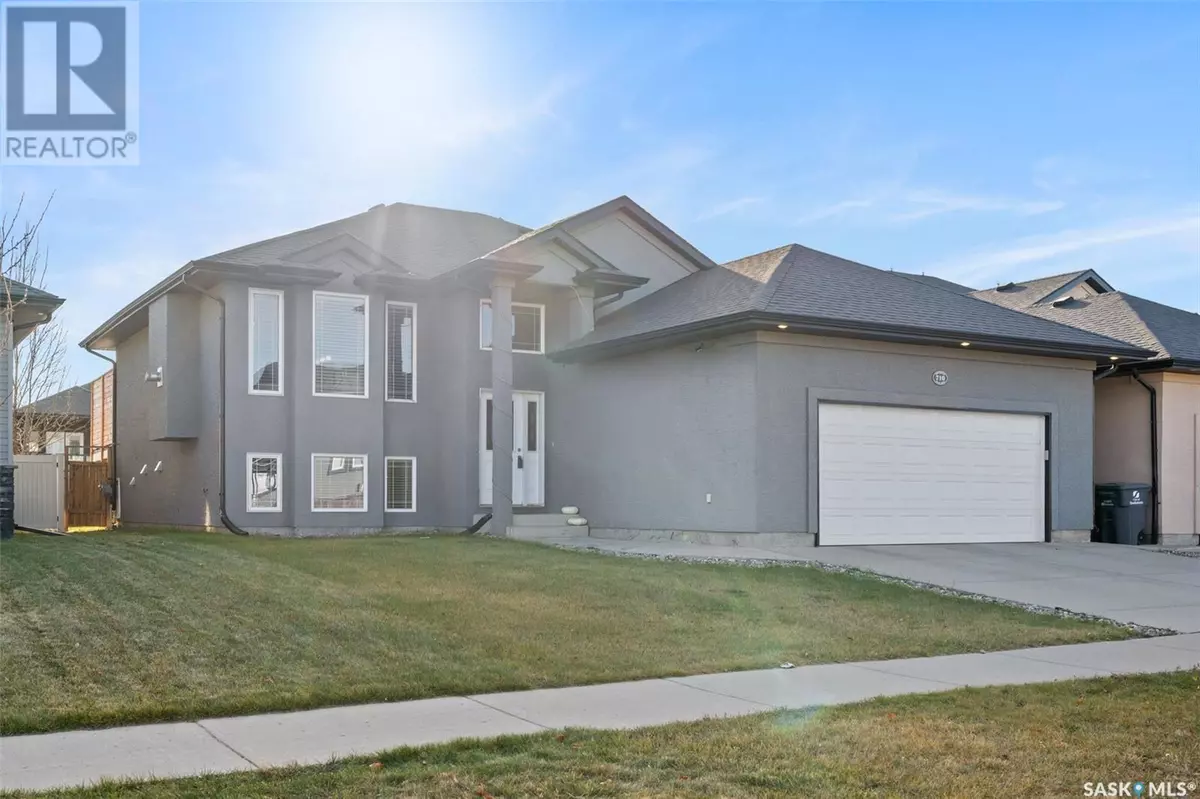
5 Beds
4 Baths
1,411 SqFt
5 Beds
4 Baths
1,411 SqFt
Key Details
Property Type Single Family Home
Sub Type Freehold
Listing Status Active
Purchase Type For Sale
Square Footage 1,411 sqft
Price per Sqft $446
Subdivision Rosewood
MLS® Listing ID SK987927
Style Bi-level
Bedrooms 5
Originating Board Saskatchewan REALTORS® Association
Year Built 2011
Property Description
Location
Province SK
Rooms
Extra Room 1 Basement Measurements not available Laundry room
Extra Room 2 Basement 9 ft , 11 in X 9 ft , 3 in Bedroom
Extra Room 3 Basement 10 ft , 1 in X 16 ft , 9 in Family room
Extra Room 4 Basement Measurements not available 4pc Bathroom
Extra Room 5 Basement Measurements not available Laundry room
Extra Room 6 Basement Measurements not available 4pc Bathroom
Interior
Heating Forced air,
Cooling Central air conditioning, Air exchanger
Fireplaces Type Conventional
Exterior
Garage Yes
Fence Partially fenced
Waterfront No
View Y/N No
Private Pool No
Building
Lot Description Lawn, Underground sprinkler
Architectural Style Bi-level
Others
Ownership Freehold

"My job is to find and attract mastery-based agents to the office, protect the culture, and make sure everyone is happy! "







