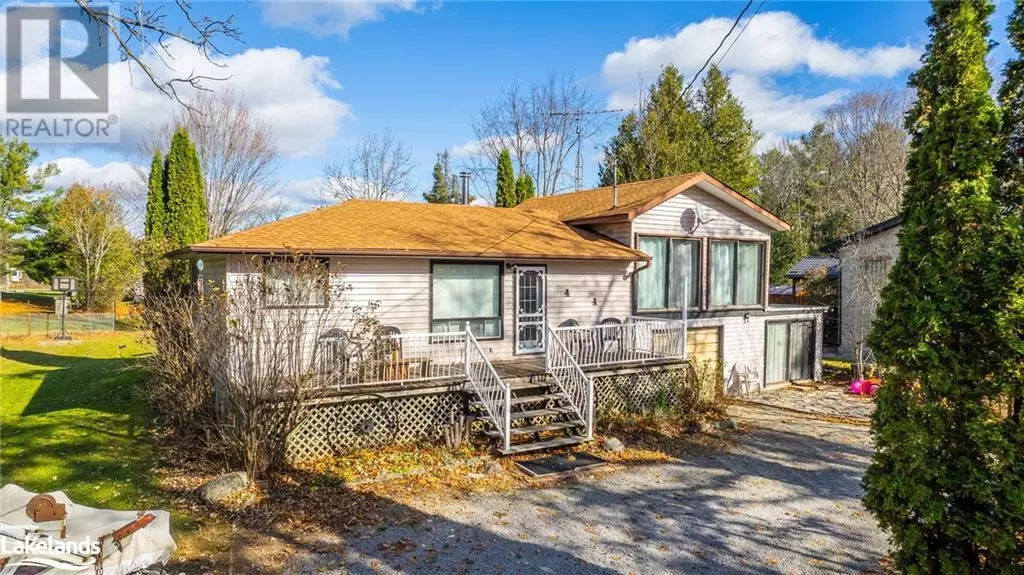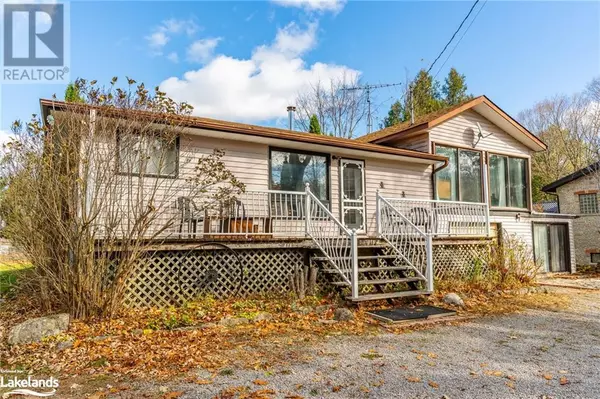
3 Beds
2 Baths
1,200 SqFt
3 Beds
2 Baths
1,200 SqFt
Key Details
Property Type Single Family Home
Sub Type Freehold
Listing Status Active
Purchase Type For Sale
Square Footage 1,200 sqft
Price per Sqft $541
Subdivision Bexley (Twp)
MLS® Listing ID 40676037
Bedrooms 3
Half Baths 1
Originating Board OnePoint - The Lakelands
Lot Size 0.560 Acres
Acres 24393.6
Property Description
Location
Province ON
Lake Name Balsam Lake
Rooms
Extra Room 1 Second level 17'5'' x 7'6'' Sunroom
Extra Room 2 Second level 4'7'' x 6'1'' 2pc Bathroom
Extra Room 3 Second level 12'5'' x 15'4'' Bedroom
Extra Room 4 Main level 8'3'' x 5'8'' 4pc Bathroom
Extra Room 5 Main level 10'4'' x 7'8'' Bedroom
Extra Room 6 Main level 17'3'' x 9'4'' Bedroom
Interior
Heating Forced air, Stove,
Cooling None
Fireplaces Number 1
Fireplaces Type Stove
Exterior
Garage Yes
Waterfront Yes
View Y/N Yes
View No Water View
Total Parking Spaces 9
Private Pool No
Building
Sewer Septic System
Water Balsam Lake
Others
Ownership Freehold

"My job is to find and attract mastery-based agents to the office, protect the culture, and make sure everyone is happy! "







