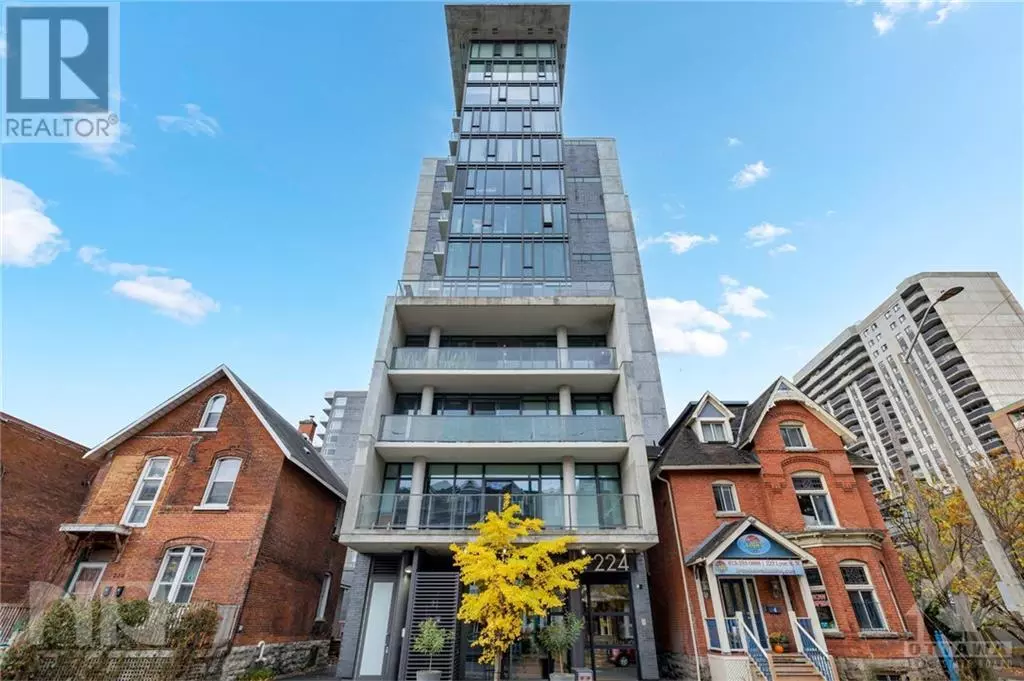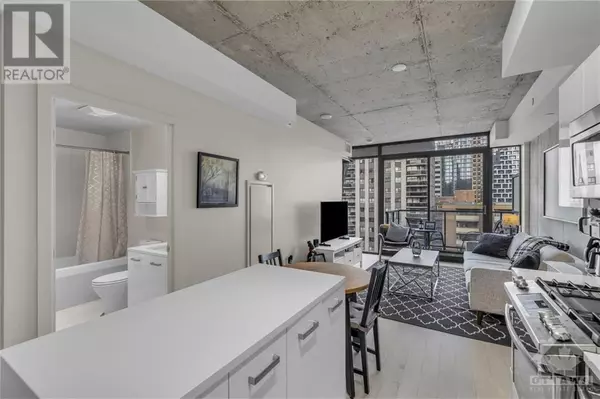
1 Bed
1 Bath
1 Bed
1 Bath
Key Details
Property Type Condo
Sub Type Condominium/Strata
Listing Status Active
Purchase Type For Sale
Subdivision Centretown
MLS® Listing ID 1419456
Bedrooms 1
Condo Fees $481/mo
Originating Board Ottawa Real Estate Board
Year Built 2015
Property Description
Location
Province ON
Rooms
Extra Room 1 Main level 11'9\" x 7'6\" Den
Extra Room 2 Main level 17'3\" x 11'1\" Living room/Dining room
Extra Room 3 Main level 11'1\" x 17'3\" Kitchen
Extra Room 4 Main level 11'9\" x 9'0\" Primary Bedroom
Extra Room 5 Main level Measurements not available Full bathroom
Interior
Heating Heat Pump
Cooling Central air conditioning
Flooring Hardwood
Exterior
Garage No
Community Features Pets Allowed
Waterfront No
View Y/N No
Private Pool No
Building
Story 1
Sewer Municipal sewage system
Others
Ownership Condominium/Strata

"My job is to find and attract mastery-based agents to the office, protect the culture, and make sure everyone is happy! "







