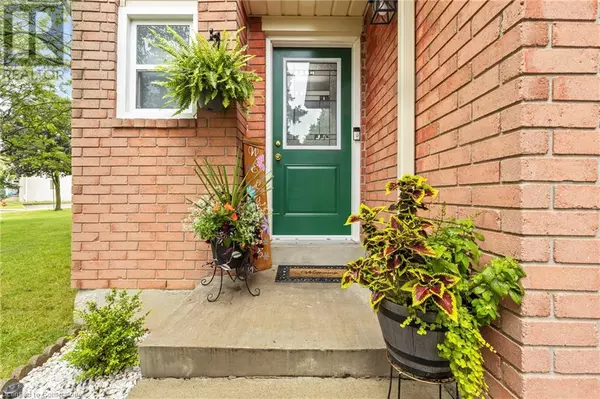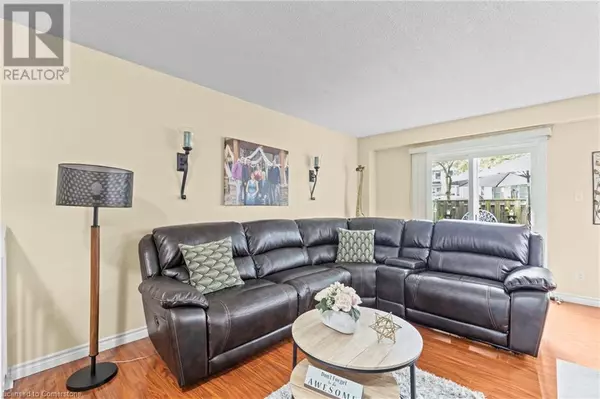
3 Beds
3 Baths
1,284 SqFt
3 Beds
3 Baths
1,284 SqFt
Key Details
Property Type Townhouse
Sub Type Townhouse
Listing Status Active
Purchase Type For Sale
Square Footage 1,284 sqft
Price per Sqft $467
Subdivision 266 - Broughton East
MLS® Listing ID 40676558
Bedrooms 3
Half Baths 1
Condo Fees $398/mo
Originating Board Cornerstone - Hamilton-Burlington
Property Description
Location
Province ON
Rooms
Extra Room 1 Second level 9'6'' x 5'5'' 4pc Bathroom
Extra Room 2 Second level 7'11'' x 11'9'' Bedroom
Extra Room 3 Second level 14'11'' x 12'4'' Bedroom
Extra Room 4 Second level 5'10'' x 5'5'' 3pc Bathroom
Extra Room 5 Second level 12'4'' x 9'7'' Primary Bedroom
Extra Room 6 Basement 6'7'' x 4'9'' Pantry
Interior
Heating Forced air,
Cooling Central air conditioning
Exterior
Garage Yes
Community Features Quiet Area, Community Centre
Waterfront No
View Y/N No
Total Parking Spaces 2
Private Pool No
Building
Story 2.5
Sewer Municipal sewage system
Others
Ownership Condominium

"My job is to find and attract mastery-based agents to the office, protect the culture, and make sure everyone is happy! "







