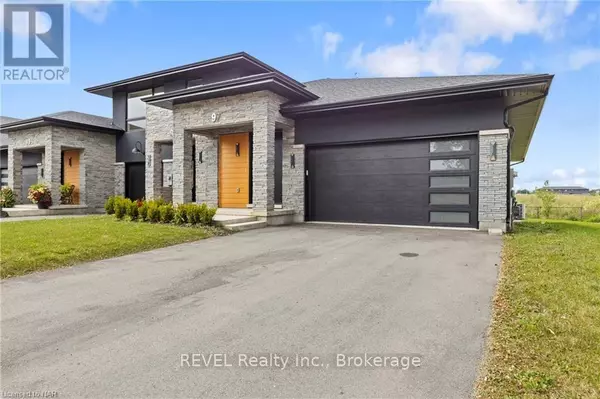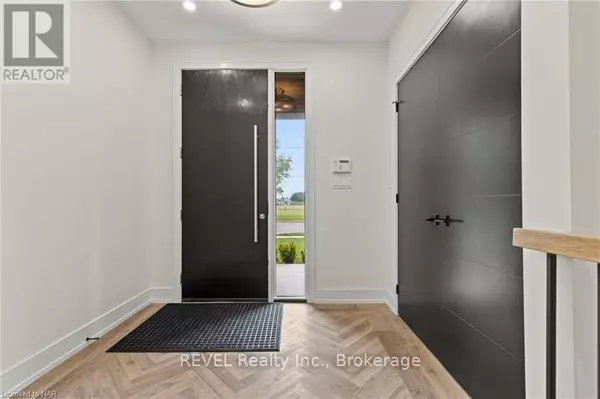
4 Beds
3 Baths
4 Beds
3 Baths
Key Details
Property Type Townhouse
Sub Type Townhouse
Listing Status Active
Purchase Type For Sale
Subdivision 662 - Fonthill
MLS® Listing ID X9413066
Style Bungalow
Bedrooms 4
Originating Board Niagara Association of REALTORS®
Property Description
Location
Province ON
Rooms
Extra Room 1 Basement 2.26 m X 2.9 m Bathroom
Extra Room 2 Basement 3.48 m X 3.66 m Bedroom
Extra Room 3 Basement 3.45 m X 2.59 m Kitchen
Extra Room 4 Basement 4.95 m X 5.38 m Family room
Extra Room 5 Basement 3.17 m X 4.04 m Bedroom
Extra Room 6 Main level 4.01 m X 2.95 m Kitchen
Interior
Heating Forced air
Cooling Central air conditioning
Fireplaces Number 2
Exterior
Garage Yes
Waterfront No
View Y/N No
Total Parking Spaces 6
Private Pool No
Building
Lot Description Lawn sprinkler
Story 1
Sewer Sanitary sewer
Architectural Style Bungalow
Others
Ownership Freehold

"My job is to find and attract mastery-based agents to the office, protect the culture, and make sure everyone is happy! "







