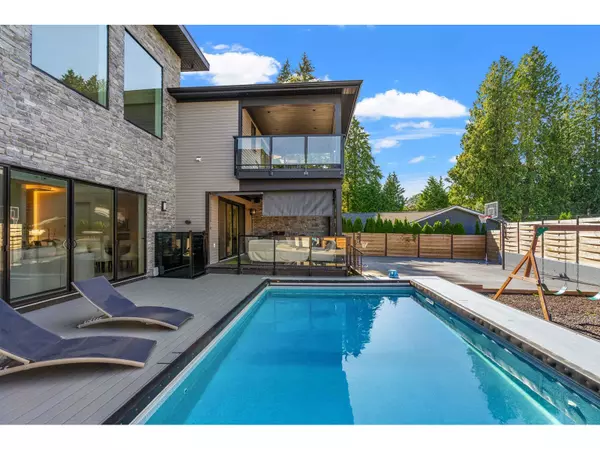REQUEST A TOUR
In-PersonVirtual Tour

$ 2,150,000
Est. payment | /mo
6 Beds
6 Baths
5,099 SqFt
$ 2,150,000
Est. payment | /mo
6 Beds
6 Baths
5,099 SqFt
OPEN HOUSE
Sat Nov 23, 2:00pm - 4:00pm
Key Details
Property Type Single Family Home
Sub Type Freehold
Listing Status Active
Purchase Type For Sale
Square Footage 5,099 sqft
Price per Sqft $421
MLS® Listing ID R2943868
Style 2 Level
Bedrooms 6
Originating Board Fraser Valley Real Estate Board
Lot Size 0.284 Acres
Acres 12375.0
Property Description
Stunning luxury grand estate on a massive 12,000 sqft lot built in 2018 on a safe kid friendly no-through street! This 5100sqft 6 bedrm, 6 bathrm, 3 level residence has high ceilings & an open floor plan with a Holt Renfrew style walk-in closet for all your designer gear and relaxing spa style ensuite! Upper floor has 2 spacious master bedrooms & 2 bedrooms with a Jack'n'Jill style bathroom. Dream home luxuries include A/C, generator, in floor radiant heating, multi-rm audio system, 2 laundries, gym & office. Dream kitchen w/ Fisher & Paykel S/S appliances, gas cooktop, lg Island, lots of Cabinet Space & Lg Pantry. Basement has a theatre rm games rm, wet bar. On demand Hot Water Tank. Outdoor Resort Amenities include a pool, hot tub, mini golf, kids playground, basketball court. Mortgage helper 1 bedrm suite below with Sep Entrance & Laundry. Large 3 Car Garage. Fantastic Multigenerational home. Photos from July 2022. Lots of parking for many luxury cars, RV & Outdoor Recreational toys. Court Ordered. (id:24570)
Location
Province BC
Interior
Heating , Radiant heat
Cooling Air Conditioned
Fireplaces Number 1
Exterior
Garage Yes
Waterfront No
View Y/N No
Total Parking Spaces 9
Private Pool No
Building
Sewer Sanitary sewer
Architectural Style 2 Level
Others
Ownership Freehold

"My job is to find and attract mastery-based agents to the office, protect the culture, and make sure everyone is happy! "







