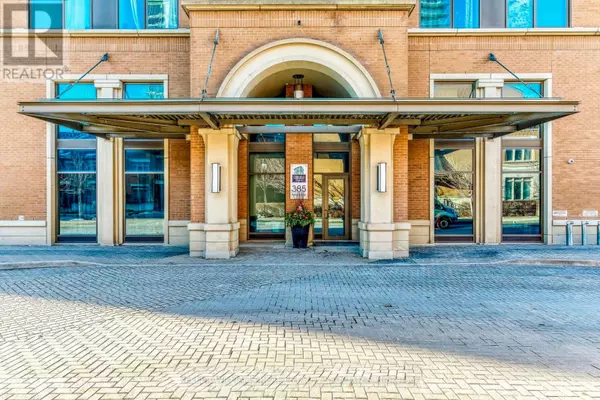
1 Bed
1 Bath
599 SqFt
1 Bed
1 Bath
599 SqFt
Key Details
Property Type Condo
Sub Type Condominium/Strata
Listing Status Active
Purchase Type For Rent
Square Footage 599 sqft
Subdivision City Centre
MLS® Listing ID W10423521
Bedrooms 1
Originating Board Toronto Regional Real Estate Board
Property Description
Location
Province ON
Rooms
Extra Room 1 Main level 3.48 m X 3.7 m Living room
Extra Room 2 Main level 3.48 m X 3.7 m Dining room
Extra Room 3 Main level 3.53 m X 3.2 m Kitchen
Extra Room 4 Main level 3.01 m X 3.44 m Bedroom
Extra Room 5 Ground level 2.43 m X 2.3 m Media
Extra Room 6 Ground level 1.74 m X 1.55 m Foyer
Interior
Heating Forced air
Cooling Central air conditioning
Flooring Hardwood, Ceramic, Laminate
Exterior
Garage Yes
Community Features Pet Restrictions
Waterfront No
View Y/N No
Total Parking Spaces 1
Private Pool Yes
Others
Ownership Condominium/Strata
Acceptable Financing Monthly
Listing Terms Monthly

"My job is to find and attract mastery-based agents to the office, protect the culture, and make sure everyone is happy! "







