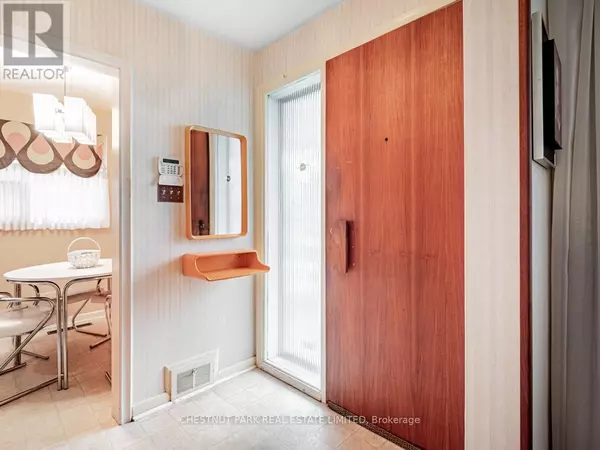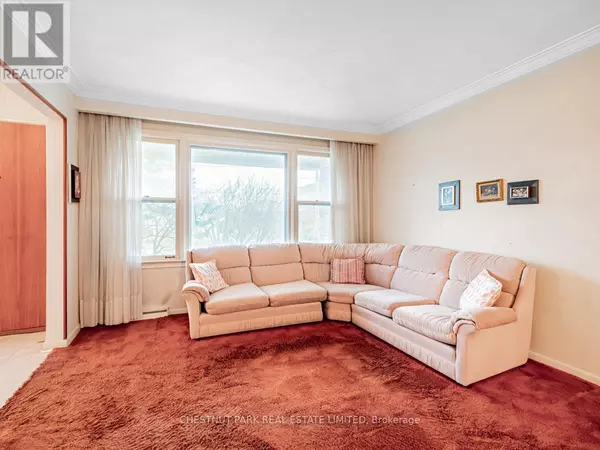
6 Beds
2 Baths
6 Beds
2 Baths
Key Details
Property Type Single Family Home
Sub Type Freehold
Listing Status Active
Purchase Type For Sale
Subdivision Clanton Park
MLS® Listing ID C10423942
Style Bungalow
Bedrooms 6
Originating Board Toronto Regional Real Estate Board
Property Description
Location
Province ON
Rooms
Extra Room 1 Lower level Measurements not available Bedroom
Extra Room 2 Lower level 4.22 m X 7.54 m Recreational, Games room
Extra Room 3 Lower level 3.96 m X 2.77 m Bedroom
Extra Room 4 Lower level 4.65 m X 3.1 m Bedroom
Extra Room 5 Main level 1.88 m X 1.68 m Foyer
Extra Room 6 Main level 4.32 m X 3.58 m Living room
Interior
Heating Forced air
Cooling Central air conditioning
Flooring Carpeted
Exterior
Garage Yes
Waterfront No
View Y/N No
Total Parking Spaces 3
Private Pool No
Building
Story 1
Sewer Sanitary sewer
Architectural Style Bungalow
Others
Ownership Freehold

"My job is to find and attract mastery-based agents to the office, protect the culture, and make sure everyone is happy! "







