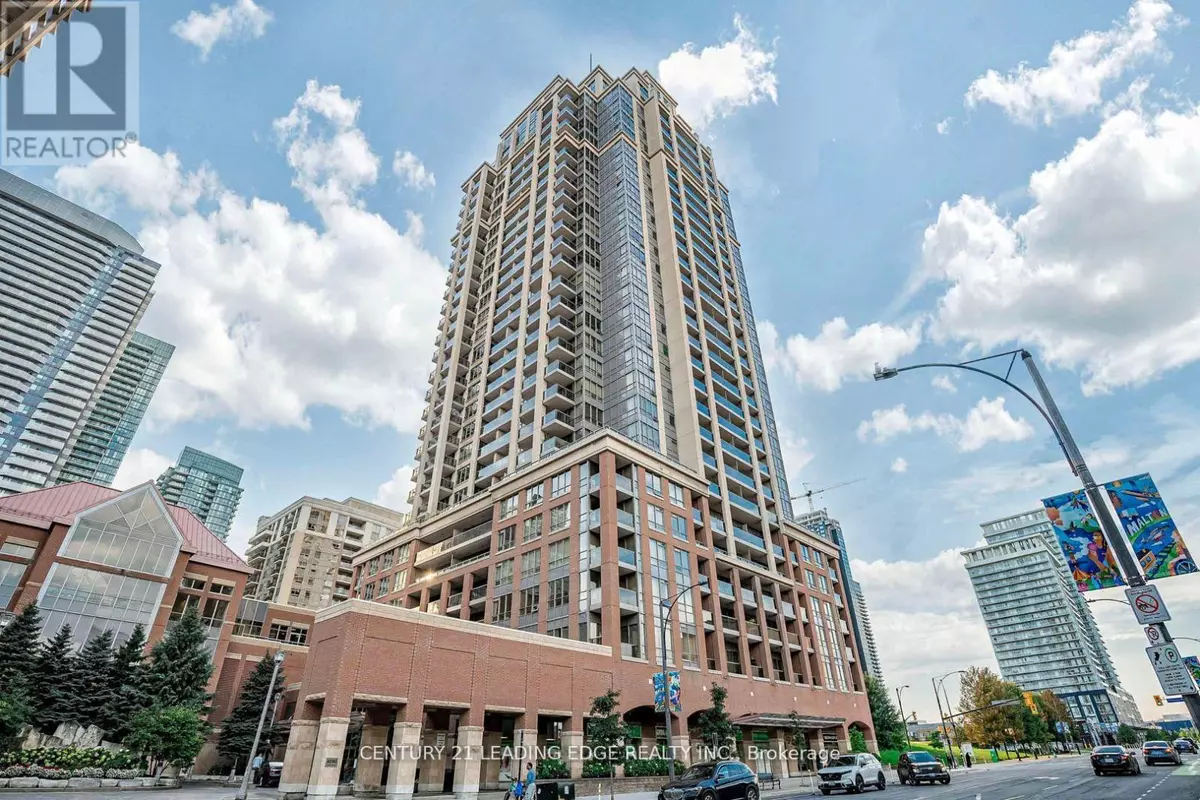
1 Bed
1 Bath
599 SqFt
1 Bed
1 Bath
599 SqFt
Key Details
Property Type Condo
Sub Type Condominium/Strata
Listing Status Active
Purchase Type For Rent
Square Footage 599 sqft
Subdivision City Centre
MLS® Listing ID W10427624
Bedrooms 1
Originating Board Toronto Regional Real Estate Board
Property Description
Location
Province ON
Rooms
Extra Room 1 Main level 4.56 m X 3.34 m Living room
Extra Room 2 Main level 4.56 m X 3.34 m Dining room
Extra Room 3 Main level 2.1 m X 1.98 m Kitchen
Extra Room 4 Main level 4.93 m X 3.31 m Primary Bedroom
Interior
Heating Forced air
Cooling Central air conditioning
Flooring Hardwood, Ceramic
Exterior
Garage Yes
Community Features Pet Restrictions
Waterfront No
View Y/N No
Total Parking Spaces 1
Private Pool No
Others
Ownership Condominium/Strata
Acceptable Financing Monthly
Listing Terms Monthly

"My job is to find and attract mastery-based agents to the office, protect the culture, and make sure everyone is happy! "







