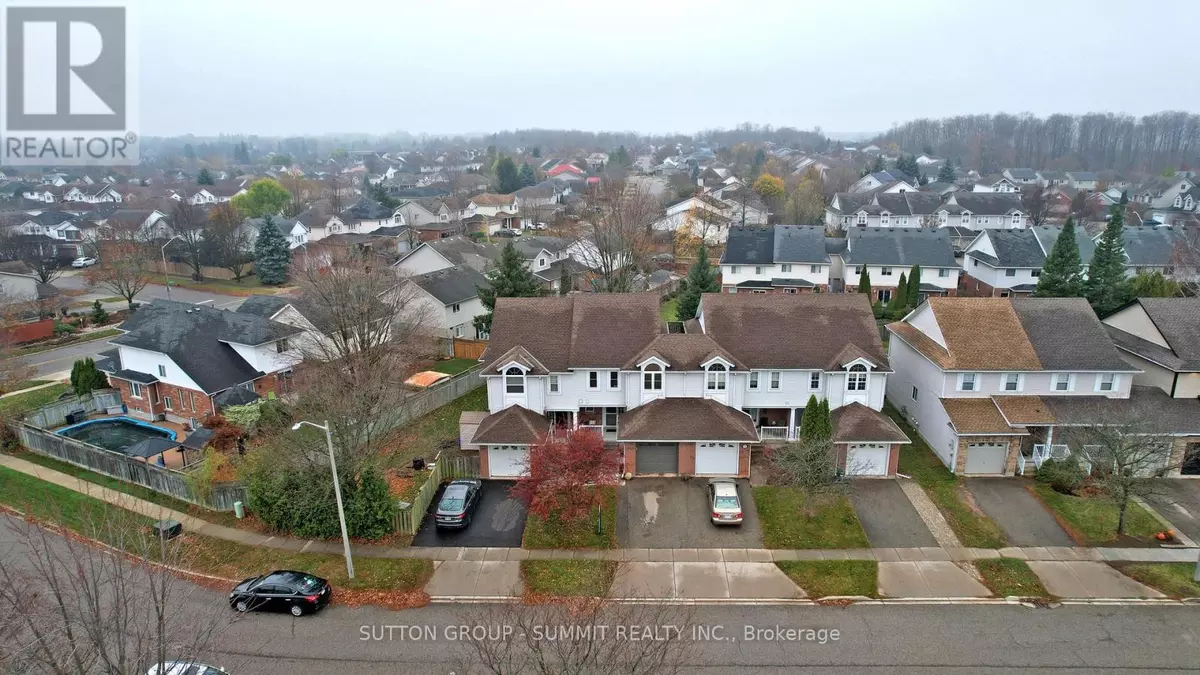
3 Beds
3 Baths
3 Beds
3 Baths
OPEN HOUSE
Sat Nov 23, 2:00pm - 4:00pm
Sun Nov 24, 2:00pm - 4:00pm
Sat Nov 30, 2:00pm - 4:00pm
Sun Dec 01, 2:00pm - 4:00pm
Key Details
Property Type Townhouse
Sub Type Townhouse
Listing Status Active
Purchase Type For Sale
MLS® Listing ID X10428055
Bedrooms 3
Half Baths 1
Originating Board Toronto Regional Real Estate Board
Property Description
Location
Province ON
Rooms
Extra Room 1 Second level 5.49 m X 4.57 m Primary Bedroom
Extra Room 2 Second level 3.35 m X 3.35 m Bedroom 2
Extra Room 3 Second level 3.05 m X 3.96 m Bedroom 3
Extra Room 4 Second level 3.05 m X 1.52 m Bathroom
Extra Room 5 Basement 3.96 m X 2.13 m Laundry room
Extra Room 6 Basement 1.83 m X 2.13 m Bathroom
Interior
Heating Forced air
Cooling Central air conditioning
Flooring Ceramic
Exterior
Garage Yes
Waterfront No
View Y/N No
Total Parking Spaces 2
Private Pool No
Building
Story 2
Sewer Sanitary sewer
Others
Ownership Freehold

"My job is to find and attract mastery-based agents to the office, protect the culture, and make sure everyone is happy! "







