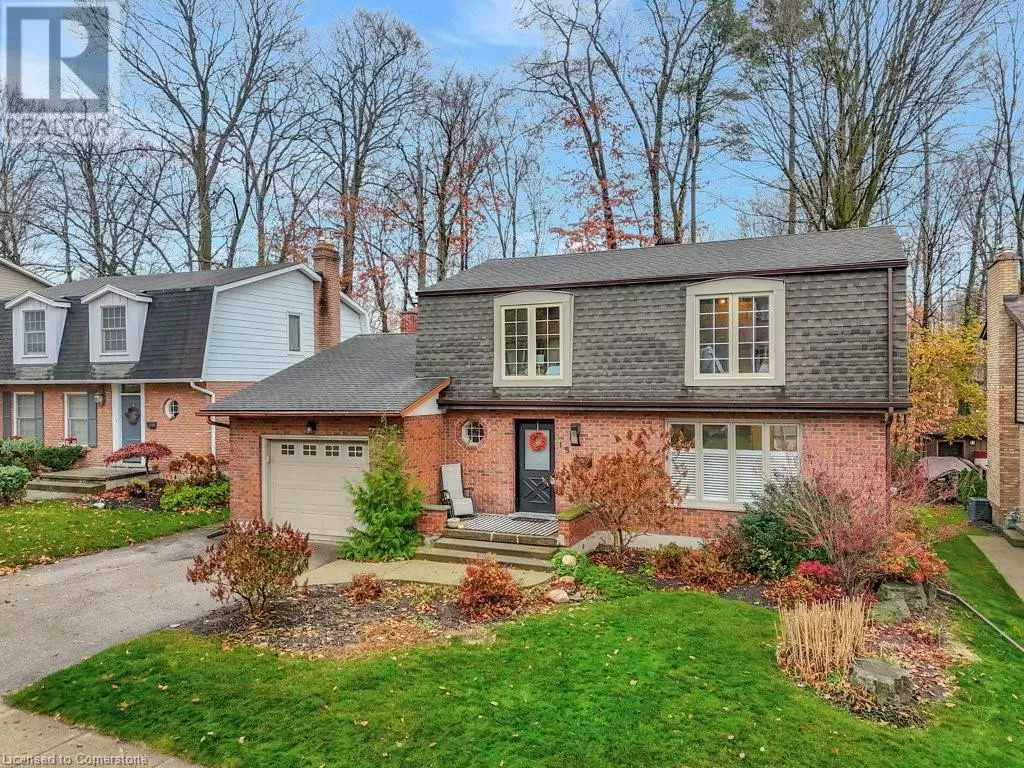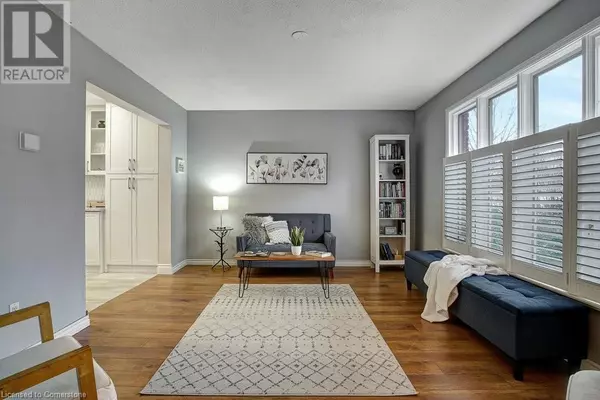
4 Beds
4 Baths
1,822 SqFt
4 Beds
4 Baths
1,822 SqFt
Key Details
Property Type Single Family Home
Sub Type Freehold
Listing Status Active
Purchase Type For Sale
Square Footage 1,822 sqft
Price per Sqft $439
Subdivision 41 - Woodland Park/Cambrian Hills
MLS® Listing ID 40677204
Style 2 Level
Bedrooms 4
Half Baths 2
Originating Board Cornerstone - Waterloo Region
Year Built 1977
Property Description
Location
Province ON
Rooms
Extra Room 1 Second level 4'11'' x 7'5'' 4pc Bathroom
Extra Room 2 Second level 12'5'' x 9'11'' Bedroom
Extra Room 3 Second level 12'5'' x 15'11'' Bedroom
Extra Room 4 Second level 8'11'' x 9'2'' Bedroom
Extra Room 5 Second level 4'11'' x 7'5'' Full bathroom
Extra Room 6 Second level 13'6'' x 12'1'' Primary Bedroom
Interior
Heating Forced air,
Cooling Central air conditioning
Exterior
Garage Yes
Community Features Community Centre
Waterfront No
View Y/N No
Total Parking Spaces 3
Private Pool No
Building
Story 2
Sewer Municipal sewage system
Architectural Style 2 Level
Others
Ownership Freehold

"My job is to find and attract mastery-based agents to the office, protect the culture, and make sure everyone is happy! "







