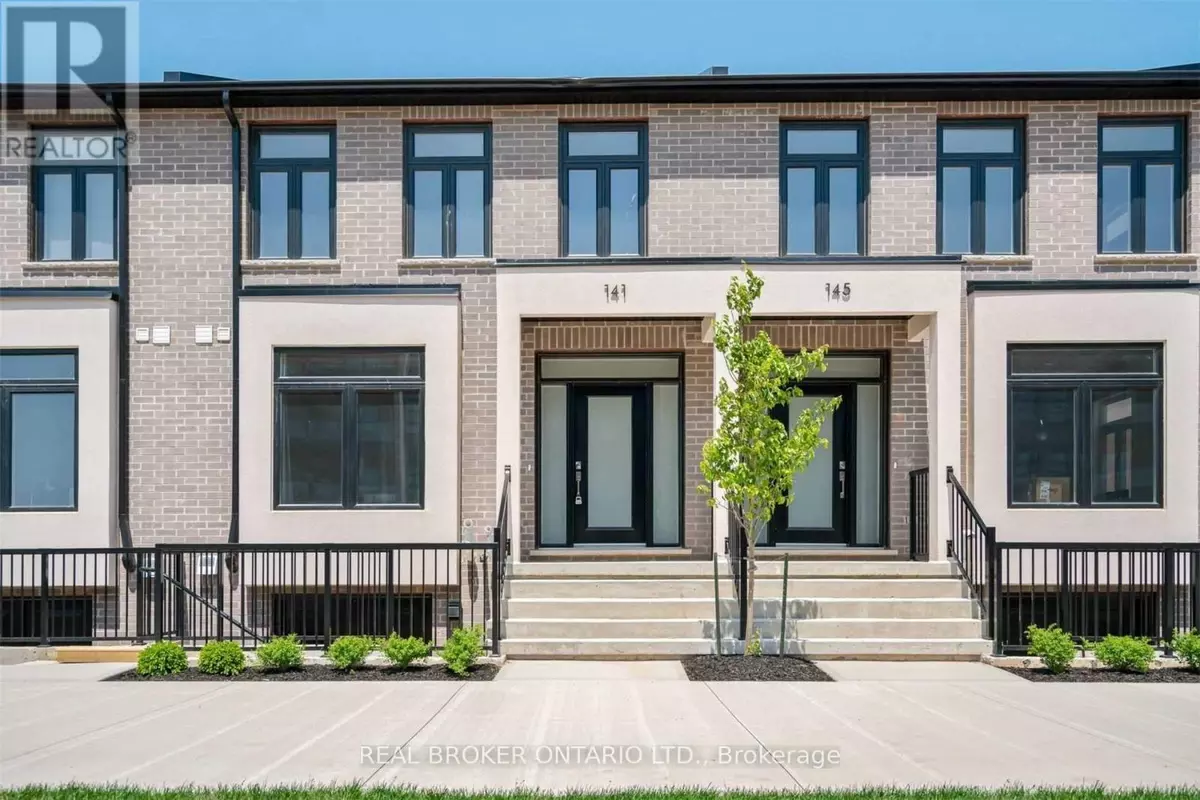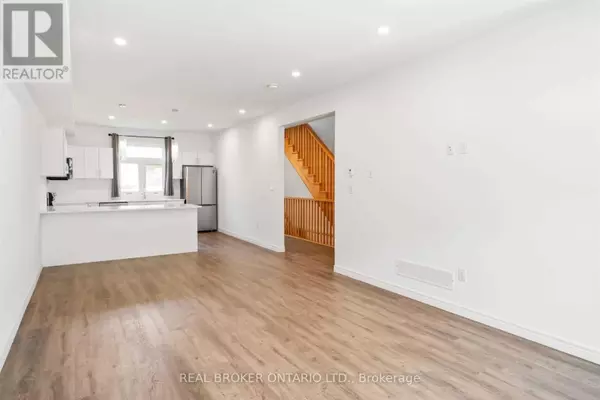
4 Beds
4 Baths
1,599 SqFt
4 Beds
4 Baths
1,599 SqFt
Key Details
Property Type Townhouse
Sub Type Townhouse
Listing Status Active
Purchase Type For Sale
Square Footage 1,599 sqft
Price per Sqft $531
Subdivision 663 - North Pelham
MLS® Listing ID X10428548
Bedrooms 4
Half Baths 1
Condo Fees $200/mo
Originating Board Toronto Regional Real Estate Board
Property Description
Location
Province ON
Rooms
Extra Room 1 Second level 4.16 m X 3.84 m Primary Bedroom
Extra Room 2 Second level 3.05 m X 3.05 m Bedroom 2
Extra Room 3 Second level 3.96 m X 2.38 m Bedroom 3
Extra Room 4 Basement 4.06 m X 3.61 m Recreational, Games room
Extra Room 5 Basement 2.5 m X 2 m Kitchen
Extra Room 6 Basement 3.58 m X 2.85 m Bedroom
Interior
Heating Forced air
Cooling Central air conditioning
Flooring Laminate, Carpeted
Exterior
Garage Yes
Community Features Pet Restrictions
Waterfront No
View Y/N No
Total Parking Spaces 2
Private Pool No
Building
Story 2
Others
Ownership Condominium/Strata

"My job is to find and attract mastery-based agents to the office, protect the culture, and make sure everyone is happy! "







